Behind this image of a small, ordinary-looking kitchen is a story of social transformation and a female architect whose ideas still influence the design of your kitchen a century on. We reveal the secrets of the Frankfurt Kitchen…
It’s small, functional, and hardly anyone’s idea now of a dream kitchen. But to the expert eye, this humble-looking kitchen – which is now almost 100 years old – is a masterpiece; a milestone in the history of domestic design.
It is the creation of Margarete “Grete” Schütte-Lihotzky, an Austrian architect who was decades ahead of her time. In 1926 she was commissioned to design a standardised kitchen for some small apartments in Frankfurt, Germany. The world was changing, with a rapid increase in urban living and many more people living in smaller city homes. The apartments had to be efficient, functional and economical.
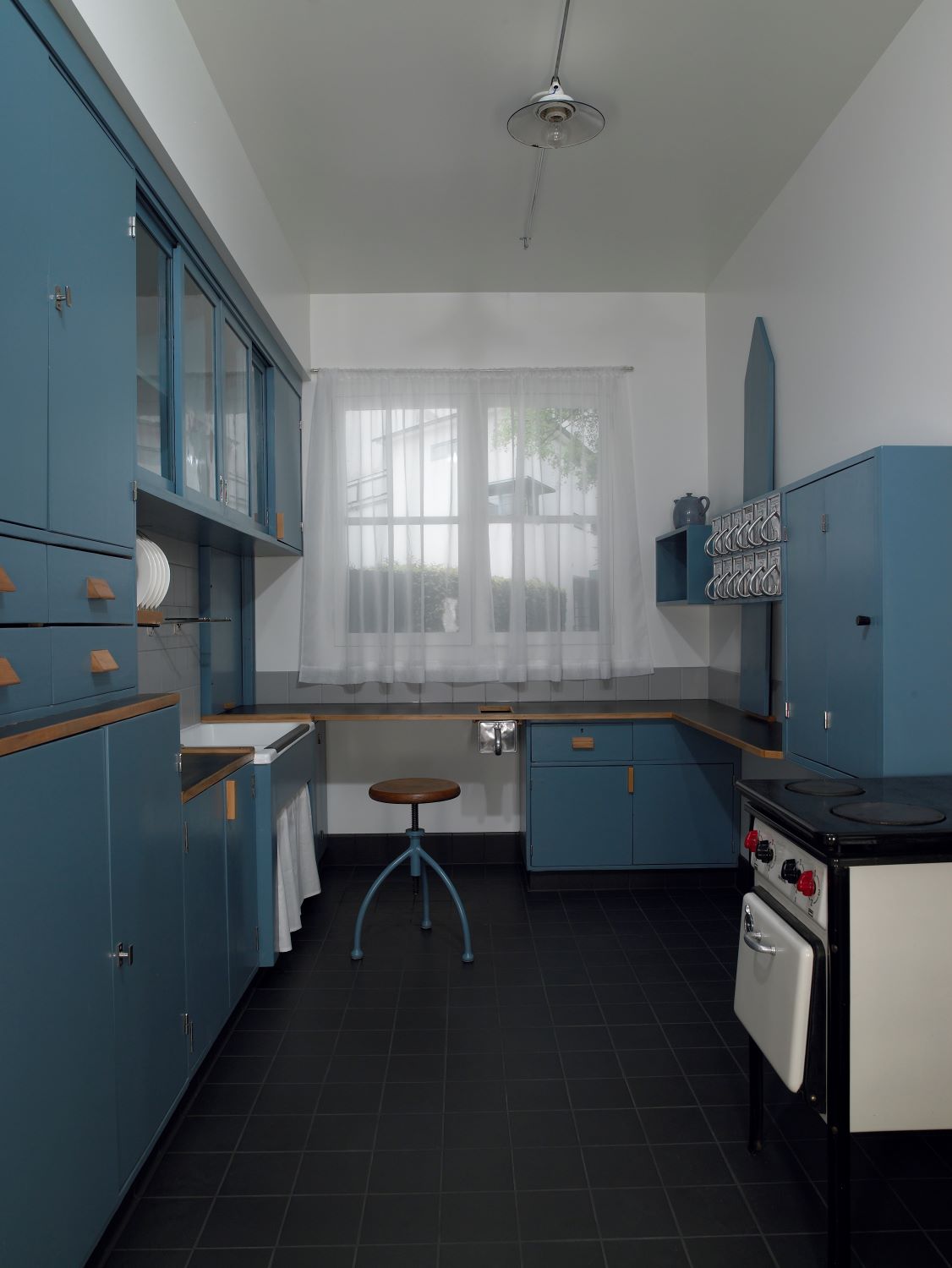
Grete took a scientific approach. She drew on existing time-motion studies, and used a railway dining car as her model, to make her kitchen as ergonomic as possible to work in. She was familiar with the revolutionary concept of the kitchen work triangle and incorporated this into her design. The space was compact, just 1.9 x 3.4 metres, and the sink, stove, and workspace were placed in a way that minimised movement for whoever was working in the kitchen…no wasted energy!
Look closely and there are other innovations, too. Continuous work surfaces, a worktable placed under the window for natural light and, next to the sink, an adjustable work stool. And of course, most striking and modern-looking: that integrated storage. Built-in cabinets and drawers enable kitchen equipment and utensils to be put away when not in use – all things we take for granted now, but cutting-edge in the 1920s.
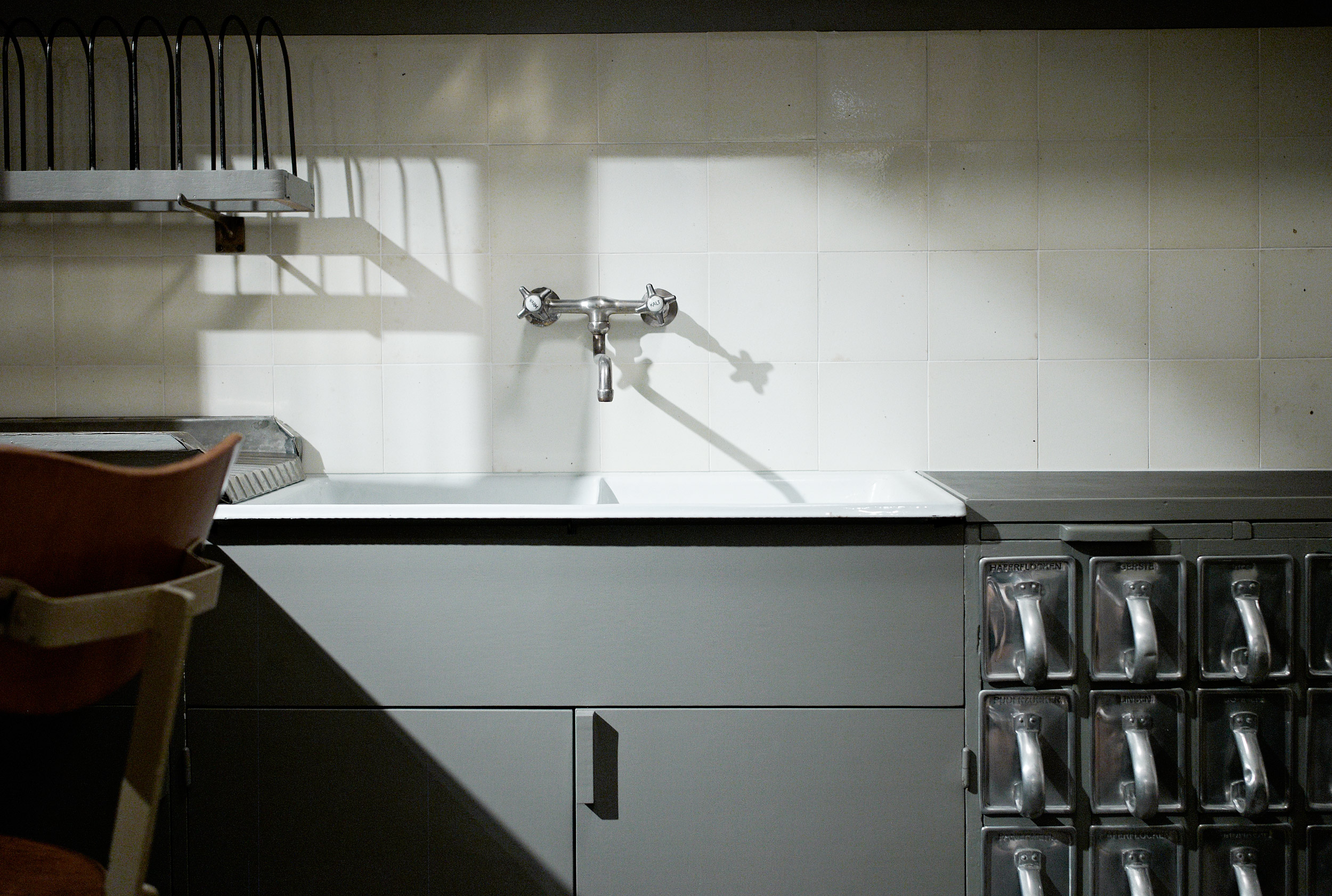
Yet there are also plenty of places where functionality meets beautiful style. Check out the rows of aluminium storage bins…
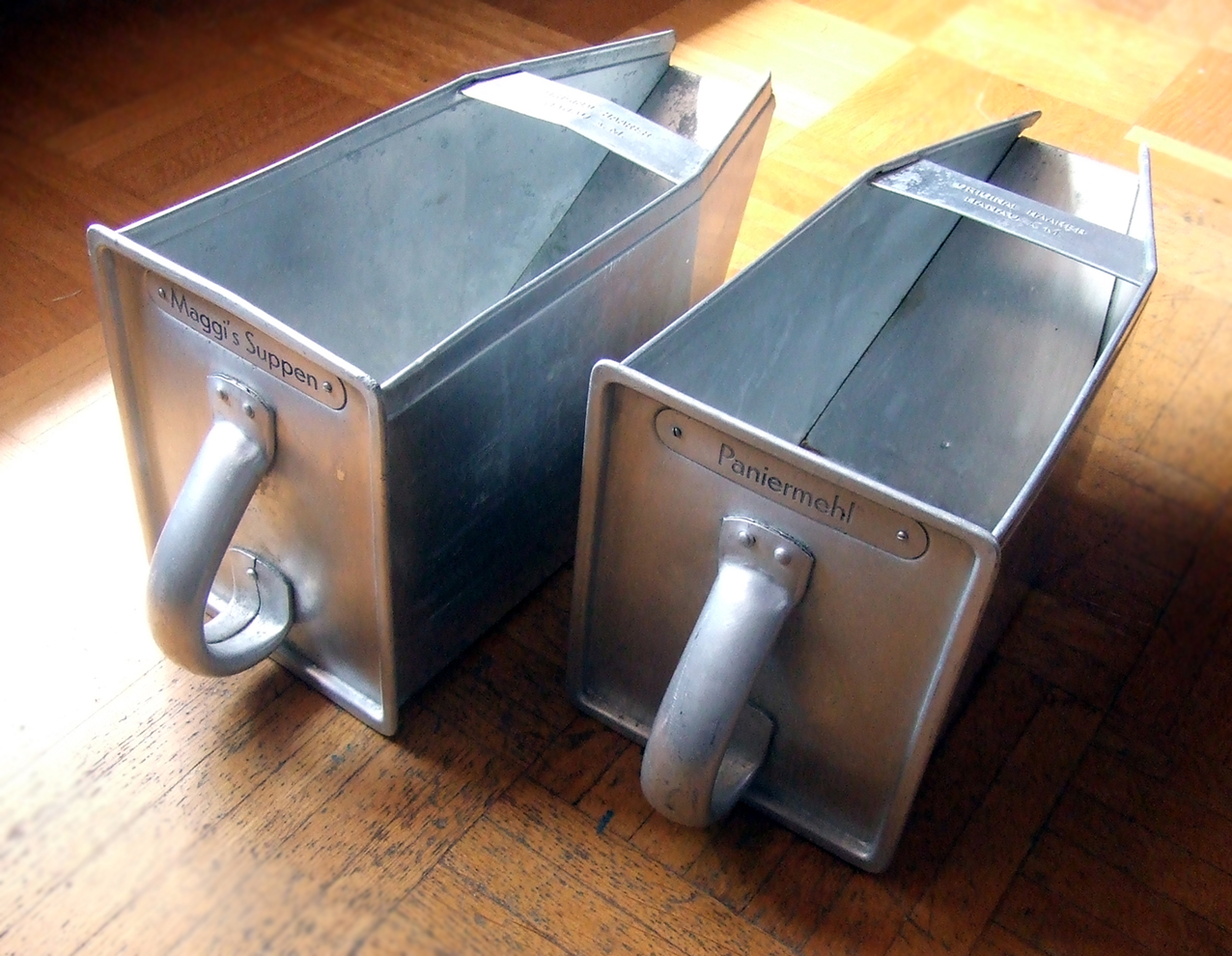
You might not use aluminium for the same purpose today (or indeed store loose breadcrumbs like that) but the drawers remain seriously stylish. Check out that lettering!
Grete gave much thought to materials. They had to be hygienic and durable, so she favoured linoleum flooring and tiled walls. She also recognised the importance of good kitchen lighting; large sliding windows provided plenty of natural daylight and artificial overhead lighting was adjustable and positioned to ensure that all the workspace was well lit.
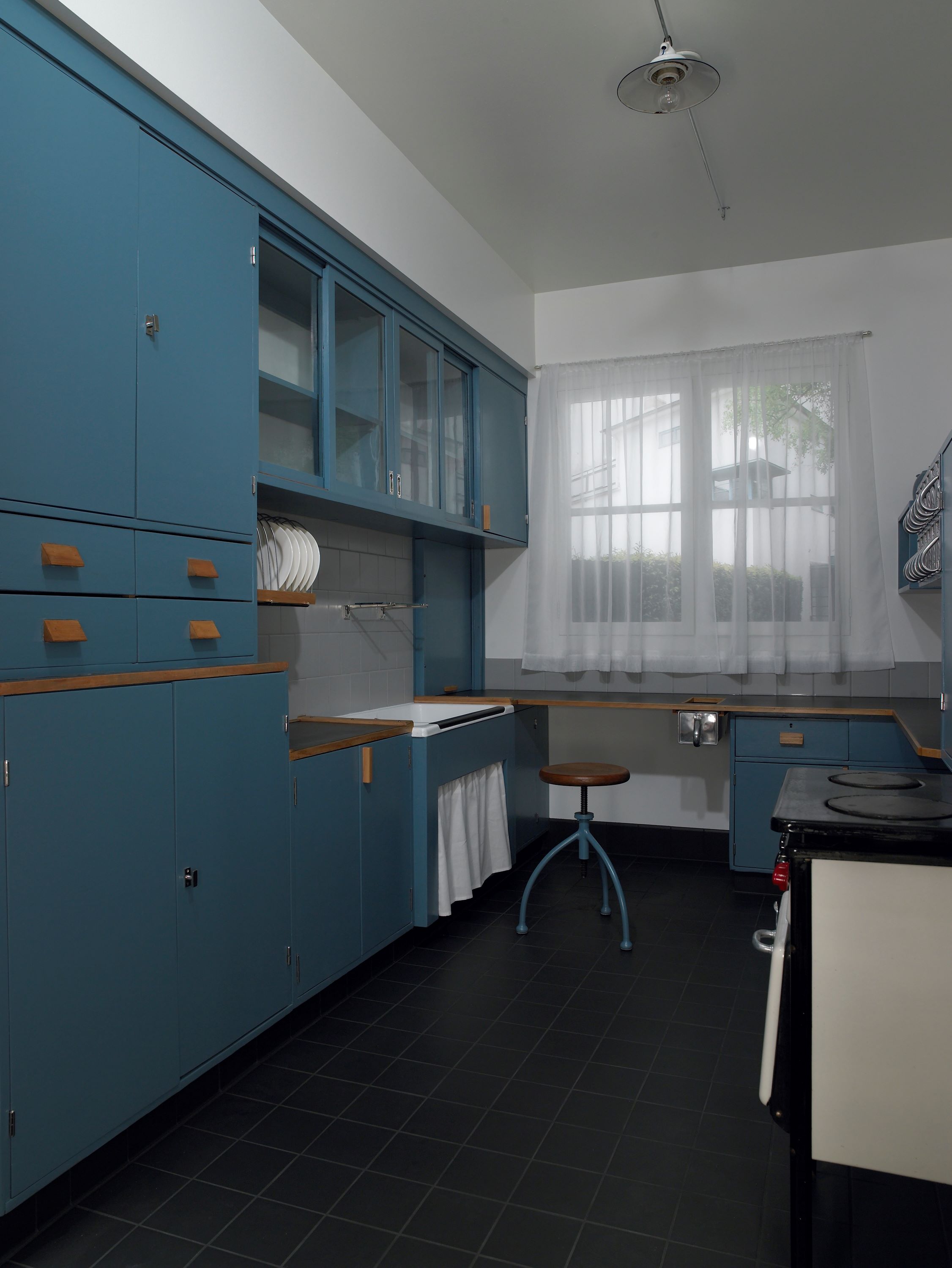
If the Frankfurt Kitchen offered a practical solution to limited kitchen space, it also came with a socio-political twist. It reduced the time that women needed to spend on domestic chores, which enabled them to go out to work and take part in other activities beyond the home.
It was the antithesis of the three Ks, Kinder, Küche, Kirche (children, kitchen, church), which had underpinned the German Empire’s view on women’s role in society in the 19th century.
The radical Frankfurt Kitchen style did not find favour with Hitler and the Nazi Party when they came to power in 1933 but despite their best efforts, the design principles of the Frankfurt Kitchen were not suppressed.
It would become an international model for standardised kitchens and continues to influence modern kitchen design and layout to this day. In 1998, on her 100th birthday, Grete commented: “You’ll be surprised that, before I conceived the Frankfurt Kitchen in 1926, I never cooked myself…I designed the kitchen as an architect, not as a housewife.”
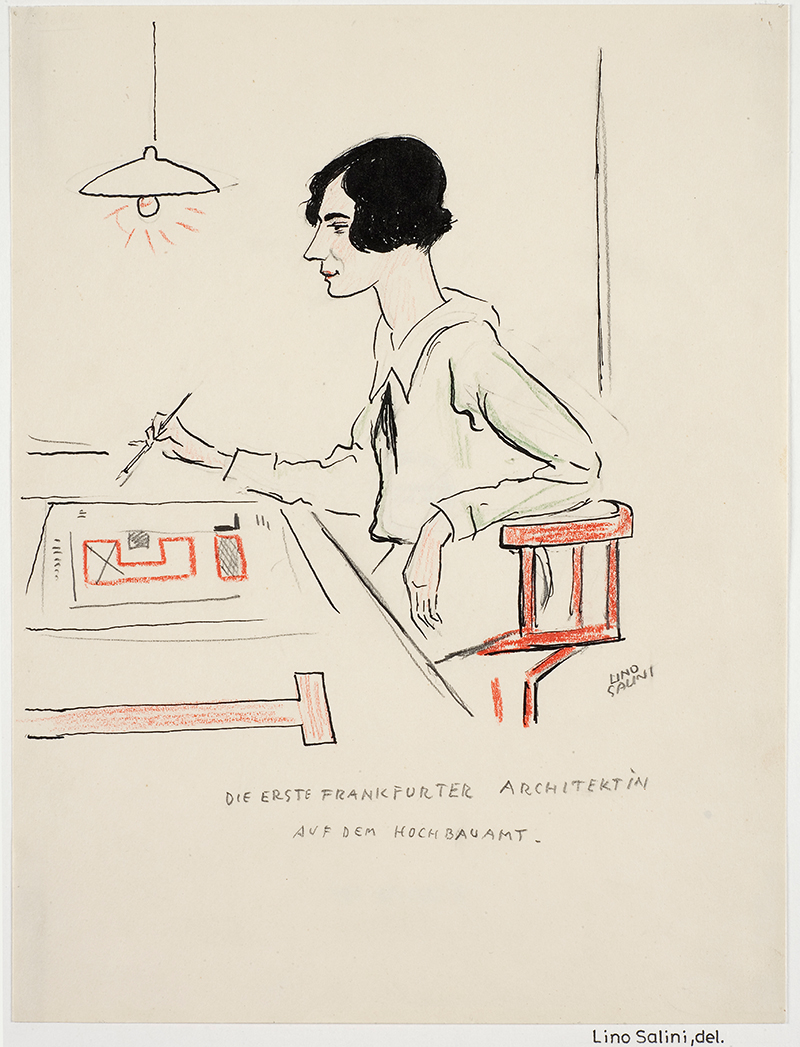
Frankfurt Kitchen inspiration
These are some of the Frankfurt Kitchen features that we particularly love at Naked Kitchens…
A design for real life
Despite describing herself as ‘an architect not a housewife’, Grete Schütte-Lihotzky’s brilliance was in designing a kitchen layout to make everyday life better. She thought long and hard about what kind of people would live in the Frankfurt apartments and how they would use their kitchens, and made that her starting point. That’s the essence of the Naked Kitchens ‘Built for Life’ philosophy: every kitchen is custom-built for your real life.
Ingenious, innovative storage
Grete innovated all sorts of clever built-in storage ideas such as the pull-out metal food containers, and even included foldaway ironing boards and integrated waste-bins in the form of removable garbage drawers. Ingenious bespoke storage solutions are right up our street…
Style and function
The Frankfurt Kitchen is supremely functional – but there’s also plenty of simple, elegant beauty on show. Frameless integrated cabinets in a striking deep blue, plus some very cool handles in natural timber finishes… Ok, it’s not quite our Hampton Court kitchen in Pierhouse blue finish, but there’s a lot to admire all the same.
See also:
Julia Child’s home kitchen - built for real life
The Sunderland flying boat galley kitchen - built for a high pressure life
Lanhydrock House - the quintessential country house kitchen
The kitchen work triangle - an expert guide























