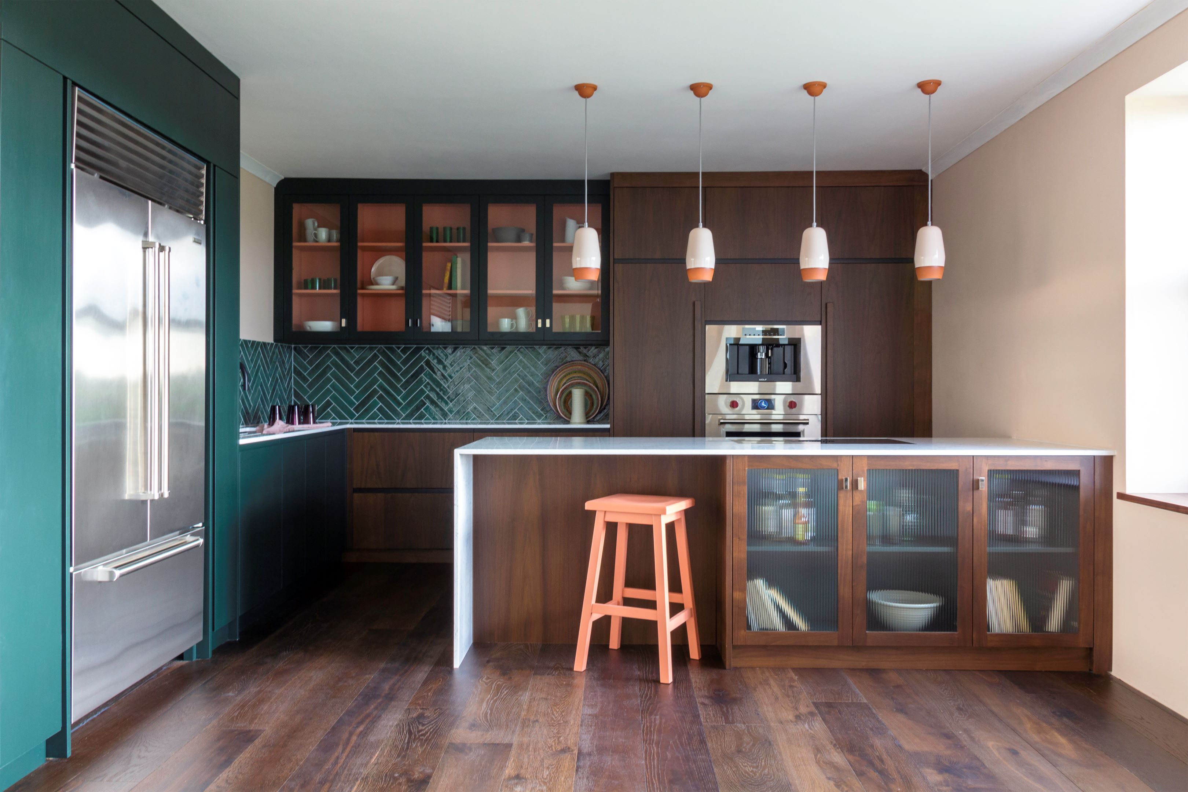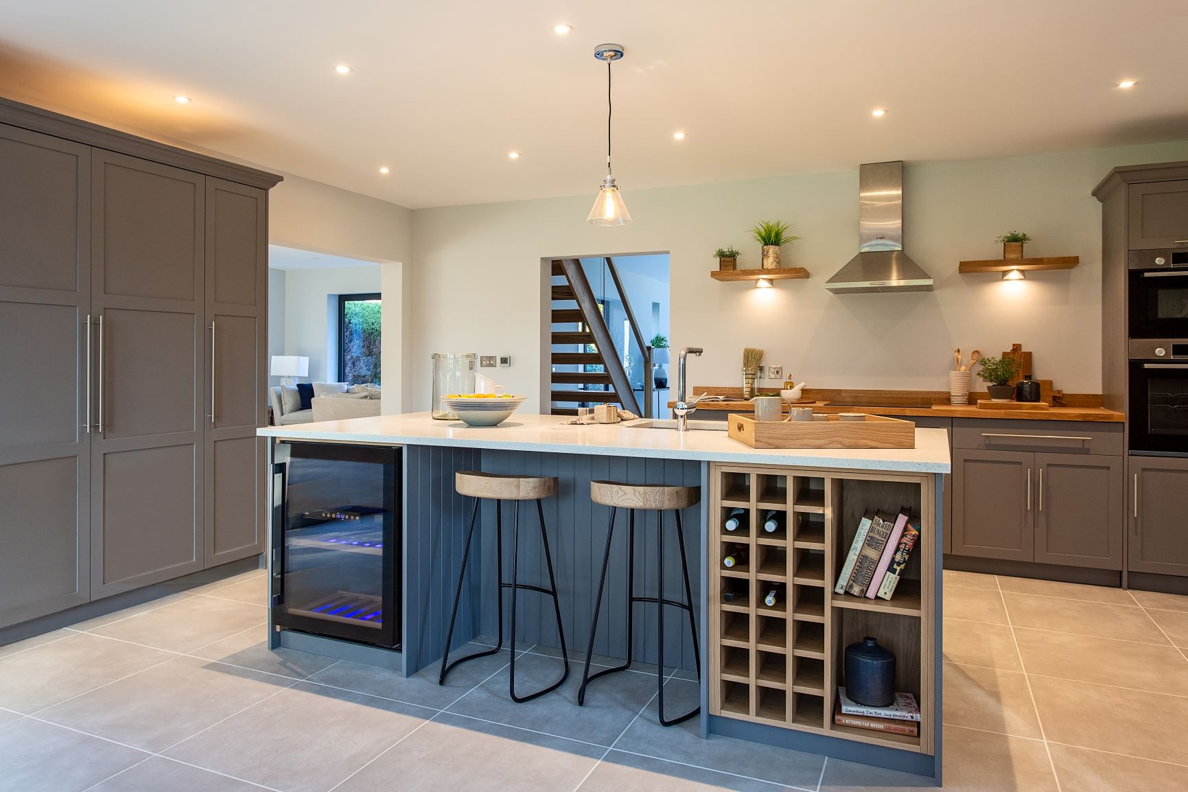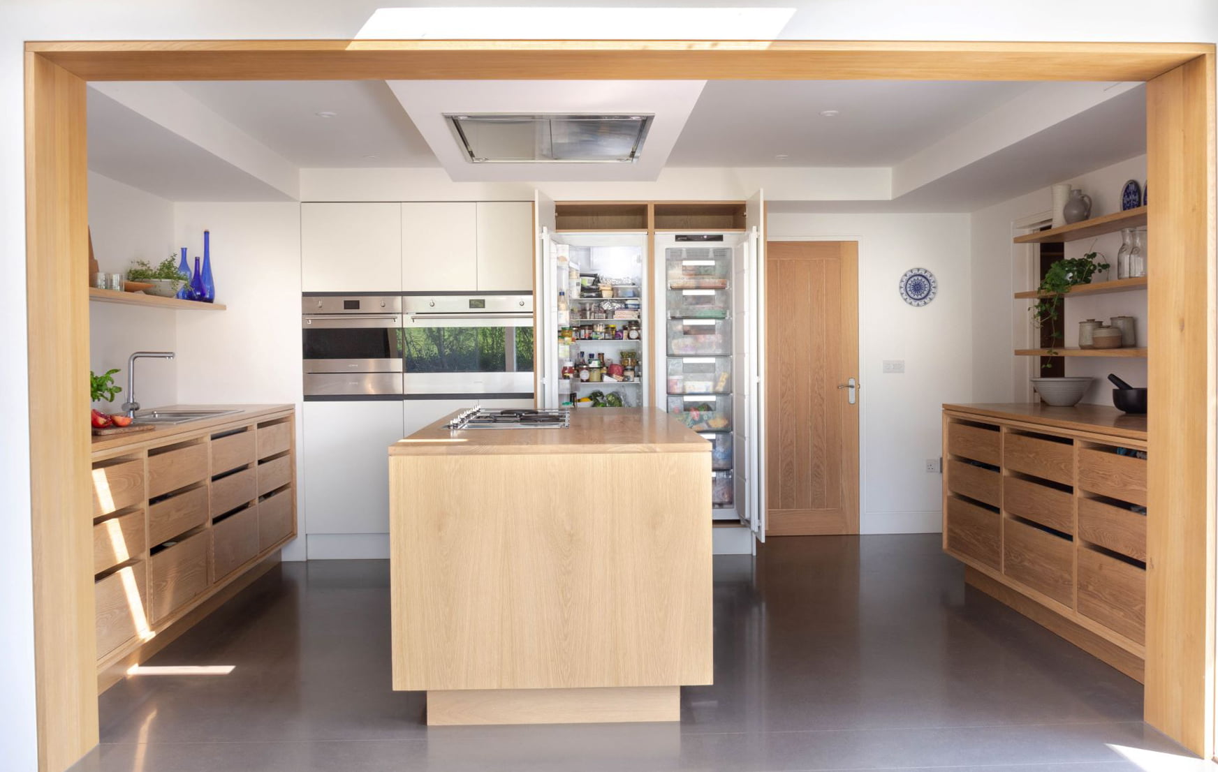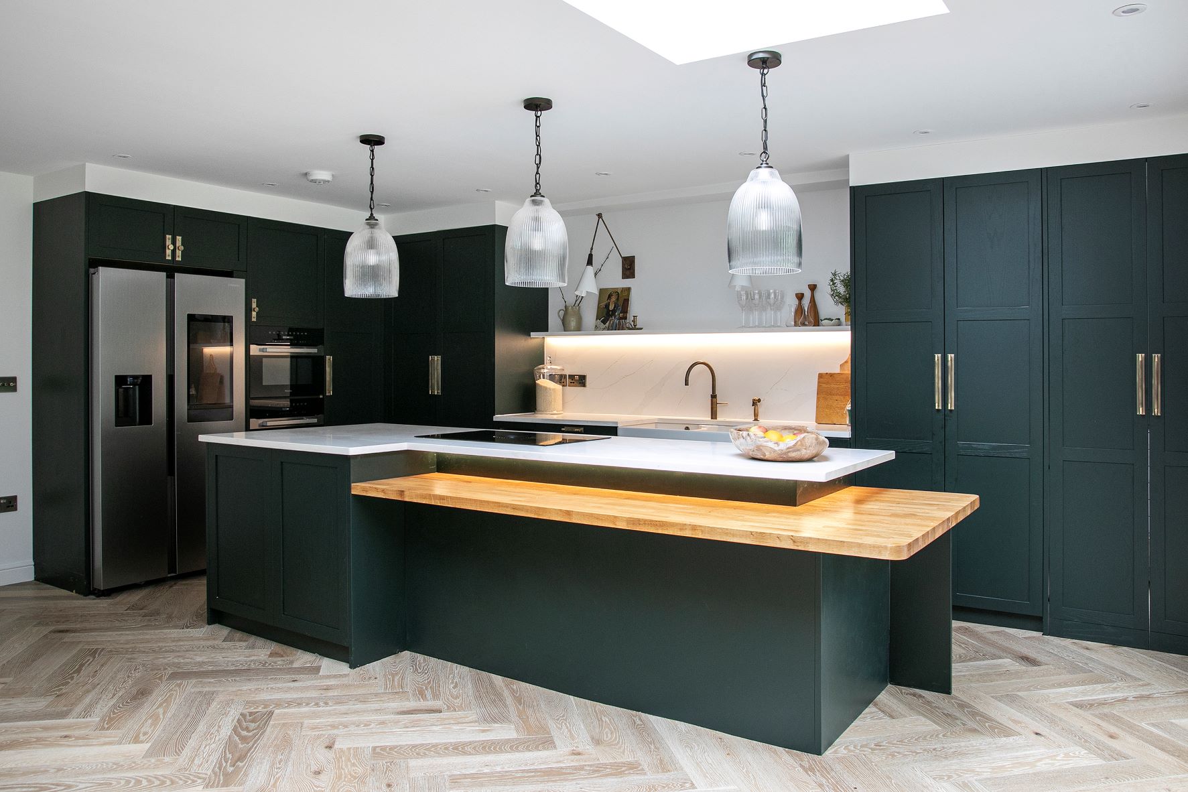The kitchen work triangle is a design concept that aims to make the kitchen a more efficient, ergonomic and enjoyable place to cook. It’s an idea that dates back to the 1940s – but is it still relevant now?
Here’s everything you need to know about the kitchen work triangle, and the role it plays in kitchen design today…

What is the kitchen work triangle - and how do you create it?
The kitchen work triangle is based on the idea that with the right layout, you can make spending time in the kitchen easier, more efficient, and quite simply more enjoyable for the home cook.
To understand the rule, simply take the three main working areas of the kitchen – the cooker, the sink, and the refrigerator – and think of them as three points on a triangle, with imaginary lines drawn between them. The idea is that by making sure these three elements are close together (but not too close), you can optimise the workflow and minimise the amount of time and energy you waste moving between them.
What Should the Measurement of the Triangle be?
- the total perimeter of the three main working areas cooker, sink and fridge) should be no less than 13 feet and no more than 26 feet (3.9 - 7.9 metres)
- the distance between each working area should be set between 4-8 feet (1.2 - 2.4 metres)
- there should be no obstacles, such as full-height cupboards or tables, between the three points of the triangle
- the amount of traffic passing through the main cooking area should be kept to a minimum.
This is the general rule of thumb, and as with any such rule, the exact details will depend on the size and layout of your space. However, many of today’s kitchen designers still apply the basic kitchen triangle rule as part of an efficient kitchen design.

The origins of ergonomic kitchen design and the work triangle
The idea of applying modern scientific thought to optimising the layout of a kitchen can be traced back to the USA in the 1920s, and the work of industrial psychologist and engineer Lillian Moller Gilbreth. A pioneer of motion study (and also the mother of 12 children!) Gilbreth created the concept of ‘circular routing’, which aimed to reduce the number of steps required to complete a task in the kitchen.
The success of her ideas was beautifully demonstrated at a women’s exposition in 1929, with the help of some strawberry shortcake. Gilbreth prepared the shortcake twice: first using a rather disparate and random kitchen arrangement typical of the 1920s, and then using her own strategically-designed L-shaped layout, with the cooking, prep and food storage areas all placed within easy reach of one another. This arrangement reduced the number of steps required from 281 to just 45, saved oodles of time and effort, and Gilbreth’s L-shaped kitchen continues to be a very popular layout today.

But that was just the start of kitchen ergonomics. In the 1940s, circular routing evolved to become known as the ‘kitchen work triangle’ under the principles of ‘Taylorism’... Frederick Winslow Taylor was an engineer and theorist who started the Scientific Management movement, which studied work processes with the goal of optimising efficiency, simplifying jobs and increasing productivity. The original Taylorist principles of the kitchen work triangle still play a big part in modern kitchen design.
Is the kitchen work triangle still relevant today?
The idea of the kitchen work triangle was originally conceived with small domestic kitchen spaces and a single cook in mind. But of course these days kitchens are far more than just a place to prepare food. Kitchens are where life happens: they’re multipurpose family spaces, used for everything from smart dinner parties to impromptu family discos, homeschool classrooms and arts and crafts stations.
Kitchens have a bigger place in our lives, and so they often take up a bigger percentage of our homes. There’s also more stuff to factor in: islands, peninsulas, breakfast bars, dishwashers, microwaves, wine fridges…Everyone is different and every person or family uses their kitchen in different ways.
But all this extra functionality and choice means that it’s actually more important than ever to plan strategically, and to find a layout that makes it easy and enjoyable to move around in the space.
Using the core principles of the kitchen work triangle can still help to make navigating a busy family space more efficient and effective. Good design will eliminate those little daily irritations of frequently-used things not being quite to hand or awkward to get to, and maximise the joy of working and living in your kitchen.

How can I incorporate the kitchen work triangle into my new kitchen?
If you’re planning a new kitchen, then whatever its shape and size, you can use the fundamental principles of the kitchen work triangle to inform your layout.
Think about how much space you will need for different activities, such as preparing food, dining, entertaining and working from home, and how often you’re going to use them.
By dividing your kitchen into different zones, you can make sure that your main cooking, prep and food storage areas work together as a triangle without obstacles, and that other areas (like eating, working and entertaining spaces) are kept separate.
Some essential tips...
- Make sure your fridge and food preparation areas are close together
- Put the sink, dishwasher and bin close to each other
- Make sure there is plenty of worktop space close to the hobs, so you can easily chop and prepare ingredients and add them to your dishes
- Store your pots, pans and utensils close to your cooking area for ease of access
- Keep the eating and entertaining zones away from the main cooking and food preparation areas.
You can also make use of contemporary bespoke design options, like different oven heights, and bespoke fitted cabinets that use all the available space – including awkward corners – to maximum ergonomic advantage.
Clever innovations like pull-out larder cabinets, carousels, risers, integral chopping boards and spice rack drawers – are all brilliant for making things easily accessible when you need them.

Ergonomic kitchen design at Naked Kitchens
Naked Kitchens can build you the bespoke kitchen for the way you cook, work and live – and our designers can help you to create an efficient, ergonomic space. And we still use the core principles of the work triangle…
“A truly bespoke kitchen means that we can manufacture each cabinet to the exact size required to fit within a defined space. This allows for a much more ergonomic flow to a kitchen, with no filler cabinets required to fill that awkward gap. Difficult wall shapes, such as pillars, can also be overcome without compromising the resultant kitchen flow, by manufacturing the cabinet with a shallow depth where required.
There are lots of other things you can do – for example, a very practical end grain butchers block on the work surface above the kitchen bin cabinet works really well to define the food preparation area. After food preparation, waste can simply be scooped into the pull out bin below reducing spillage and mess.” — Jayne Everett, Director, Naked Kitchens
Naked Kitchens can build the perfect kitchen for your life. Get in touch to chat with our experts about planning a beautiful, functional and ergonomic kitchen that works for you.
See also: Small but beautiful: A complete guide to designing and maximising the space in a small kitchen
Frequently Asked Questions
Is the kitchen work triangle rule outdated?
While many things may have changed since the 1940s, the principles of the kitchen work triangle still apply today. With many modern kitchens now acting as multi-purpose places, and space itself often at a premium, optimising your kitchen layout is just as important as it ever was.
Can the kitchen work triangle apply to a small kitchen?
Absolutely yes – the concept of the kitchen work triangle was originally created with small kitchens in mind. In some smaller modern kitchens, such as a single-wall kitchen, an actual physical ‘triangle’ may not always be possible, but the ergonomic principles of the kitchen work triangle can still be applied by carefully considering the position of the three main points and the distance between them.
Does the kitchen triangle rule work with a kitchen island?
Yes – an island can play a key role in optimising workflow – for example, by providing additional counter space, or your kitchen island could form a direct part of the work triangle, by housing a sink, dishwasher, a hob or even an under-counter fridge.


















-800x600.webp)


