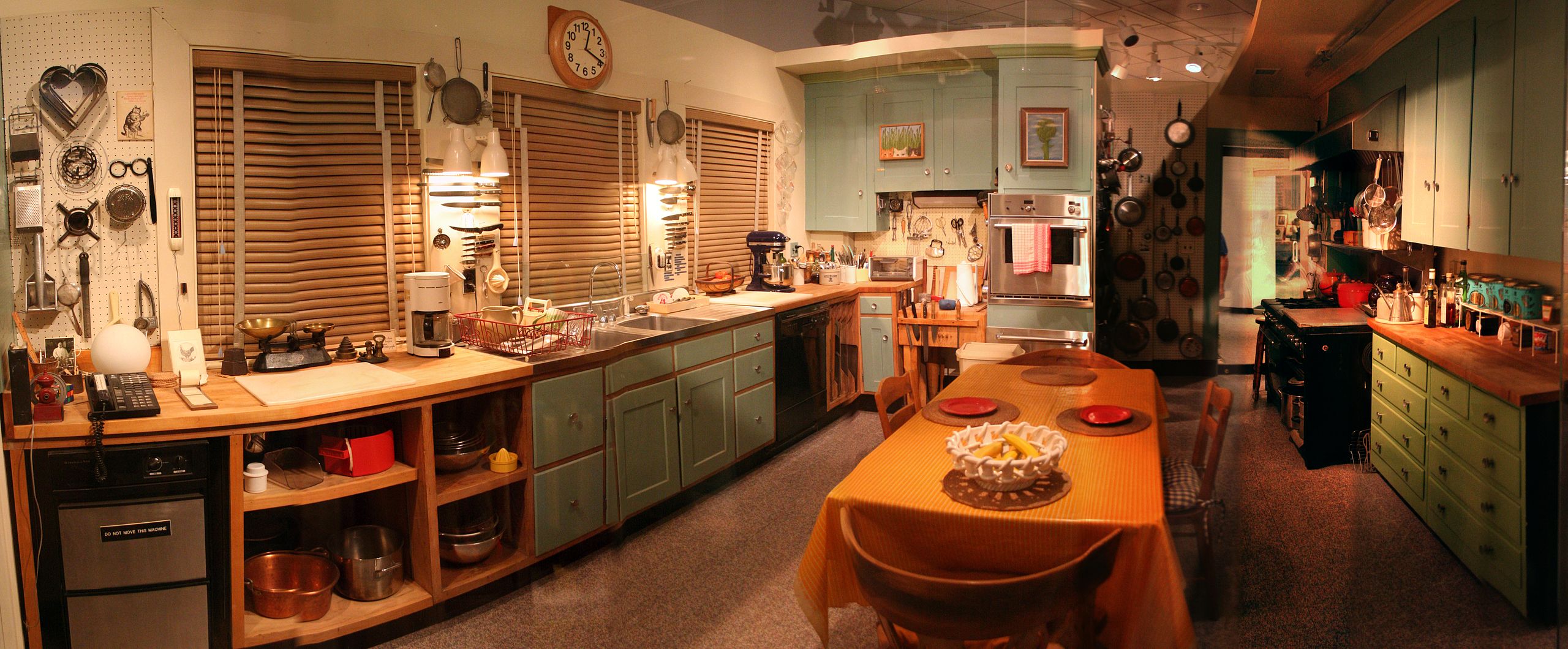
This kitchen is considered so important that it’s permanently on show at the Smithsonian museum and now stars in its own HBO series. We train a kitchen expert’s eye on it, and uncover its secrets…
At first glance this looks like a nice enough if rather ordinary kitchen: simple in-frame Shaker-style cabinets in blue-green, exposed maple wood worktops, lots of stuff everywhere. It’s hardly a showroom stunner.
Yet this is perhaps one of the most important rooms in western domestic culture – so much so that it’s now preserved as a permanent exhibit at the Smithsonian Institute’s National Museum of American History in Washington, DC.
The reason? It was in this kitchen that Julia Child – TV’s first true cookery star – persuaded the home cooks of 1960s America to throw off their culinary shackles and embrace the delights of French cuisine. Her pioneering show The French Chef helped launch a new era of domestic cooking, in which celebrity chefs show ordinary people how to bring dishes from across the globe into their daily lives.
So you can draw a straight line from Julia Child’s omelette to today’s mindboggling array of TikTok food content creators. And her fame – and her kitchen’s fame – is soaring again thanks to the hit HBO series Julia, starring Sarah Lancashire and currently showing on Sky Atlantic

It’s worth taking a closer look at the kitchen: it’s interesting not only because Julia cooked in it, but (to the expert eye) because of the way it is designed.
For a start, everything in it is unusually high off the ground. Julia was 6ft3 tall and had always struggled with standard-sized kitchens, so her husband Paul designed the kitchen at their Massachusetts home to accommodate her height and the way she cooked. The result is a truly bespoke kitchen, built for real life, with a whole lot of distinctive features. These include:
- A zonal layout – Julia was always clear about where she wanted cupboards, fittings, and appliances; she liked to work in zones and equipment had to be in the right place, close to the surface where it was needed. Saucepans and cooking utensils, for example, were kept near the double ovens.
- Appliances to hand – Julia valued ease of use over a tidy appearance. Kitchen appliances, such as her Cuisinart food processor, were always ready to spring into action, standing on kitchen worktops rather than stored away in cupboards.
- Easy maintenance – Julia preferred her maple wood butcher block counter tops with an overhang, because, crumbs… Worktops would be scrubbed clean and treated with olive oil; heavy-duty food prep was done on separate cutting boards or the large cutting block next to the ovens.
- Ingenious use of wall space – The relatively small size of the kitchen meant that space was at a premium, so walls were transformed into vertical storage areas. Julia’s splendid batterie de cuisine—including a ridiculous number of copper pans – would have filled umpteen cupboards, so the solution was to hang them from pegboards. Just as cleverly, knives were attached to a magnetised panel, mounted on a wall near the stainless steel double sink.


- Multiple pantries – Julie had not one, not two but three separate pantries. The first was for large pots and items not in frequent use; the second was for pastry; and the third stored glassware. (Pantries and larders are very much back in fashion; they are, after all, very useful additions to a kitchen and can often be fitted into surprisingly small or awkward spaces.)
- Hidden white goods – Despite all the visible kitchen stuff everywhere, Julia liked to conceal the big appliances. American fridges of the time were very large and very white and tended to dominate kitchen spaces: Julia and Paul painted theirs black so that it was less obtrusive. The freezer was hidden away under a worktop.
- Lots of task lighting – Julia regarded good lighting as an essential kitchen tool, so there were recessed ceiling lights, wall lights and fluorescent under cabinet lights.
One thing missing from the room is a kitchen island. This often came as a surprise to first-time visitors, who were used to seeing Julia on screen working behind one. But that was only in a studio adaptation of the original kitchen: in real life, Julia preferred a kitchen table, both as a workspace and for informal, convivial daily meals right in the beating heart of her home.
So while Julia’s kitchen may look rather ordinary today, it’s a perfect example of the philosophy that underpins the Naked Kitchens approach: kitchens aren’t just beautiful showrooms, they’re designed for you to cook, eat and live in the way that works for you. They’re built for real life… even the television ones.

Almost 20 years after her death, Julia’s presence still looms large in contemporary culture: Meryl Streep portrayed her in the 2009 film Julie and Julia; the HBO Max series, Julia, is currently screening on Sky Atlantic, and many of Julia Child’s original TV programmes are available on YouTube. Well worth watching, she’s an absolute hoot…























