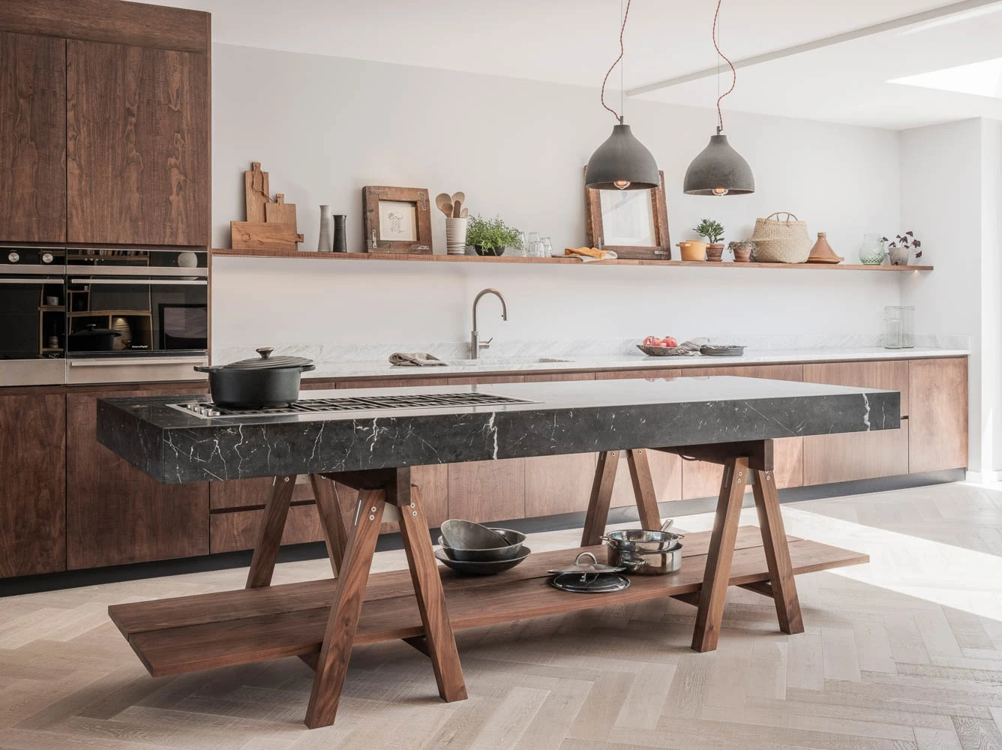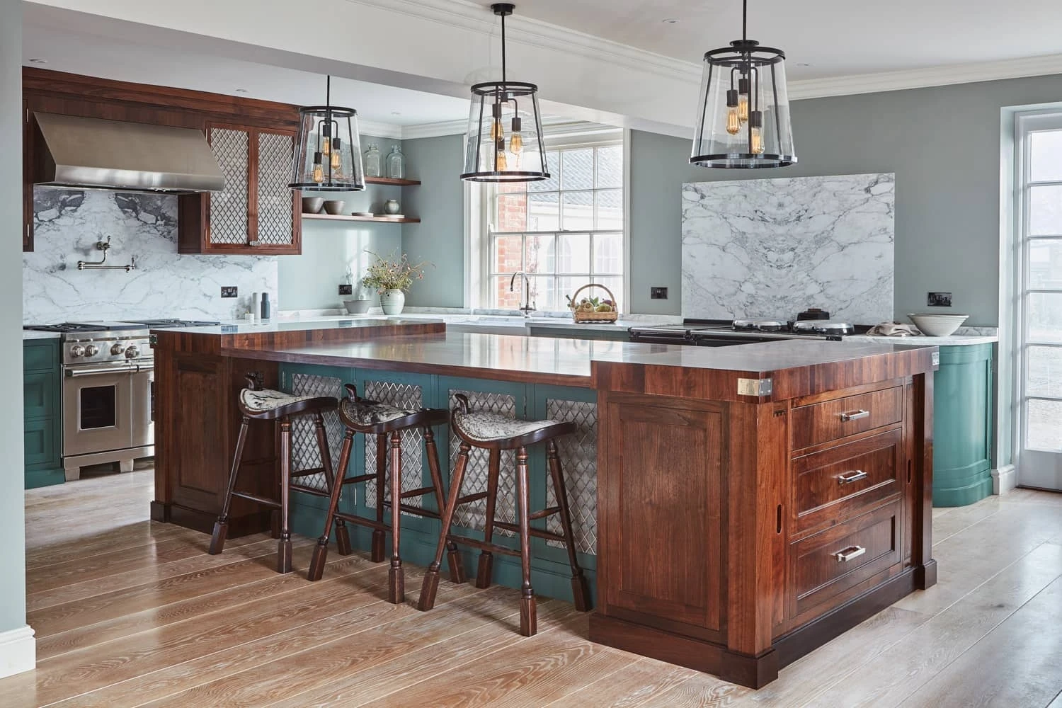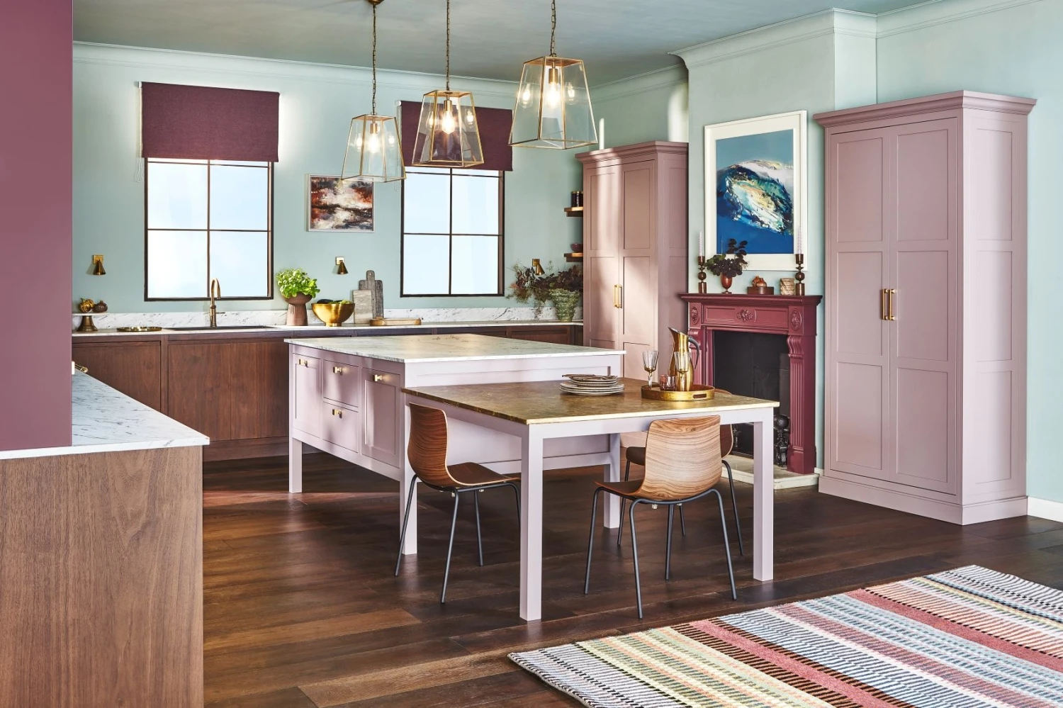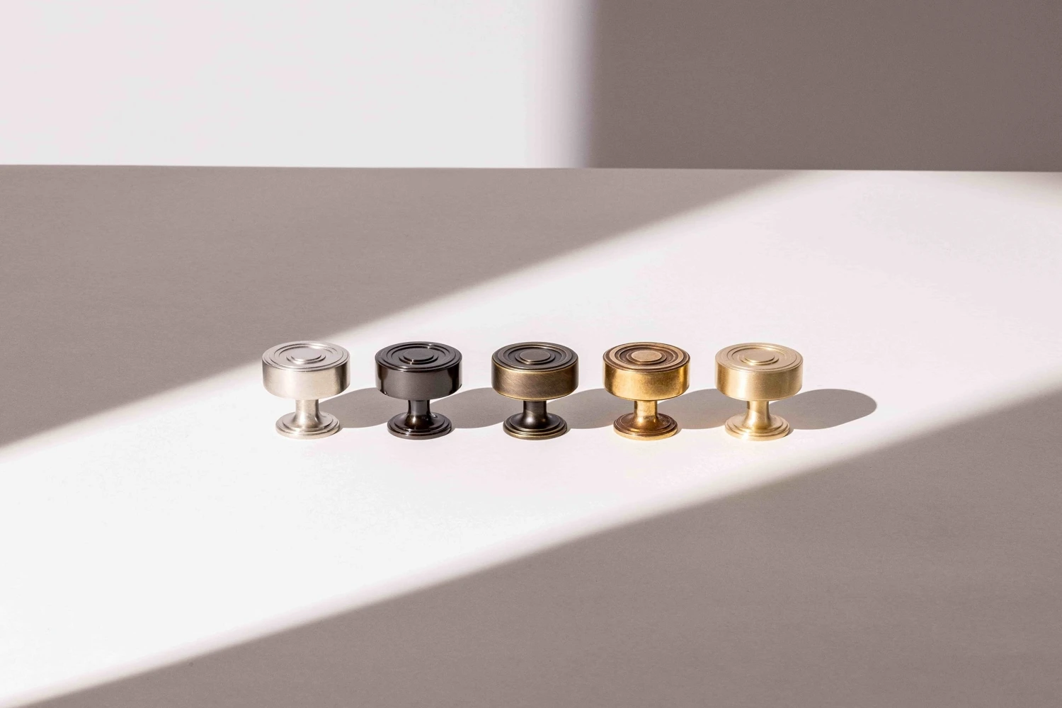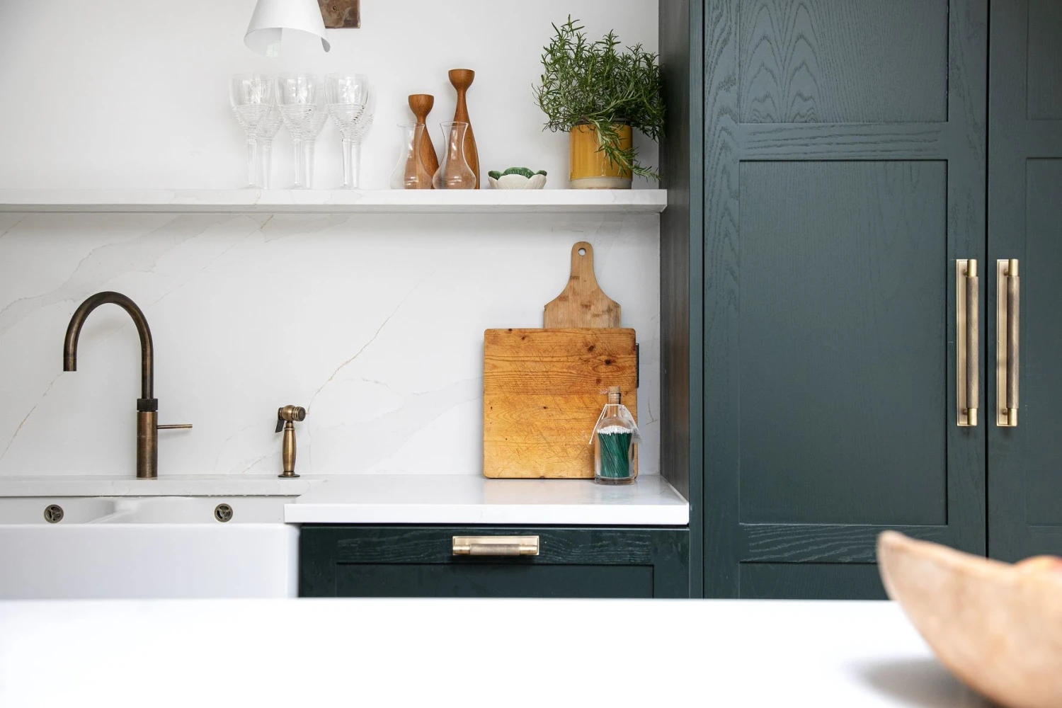Custom Kitchen Islands
Maximize your kitchen's potential with custom islands and peninsulas for more storage, seating, countertop, and style.
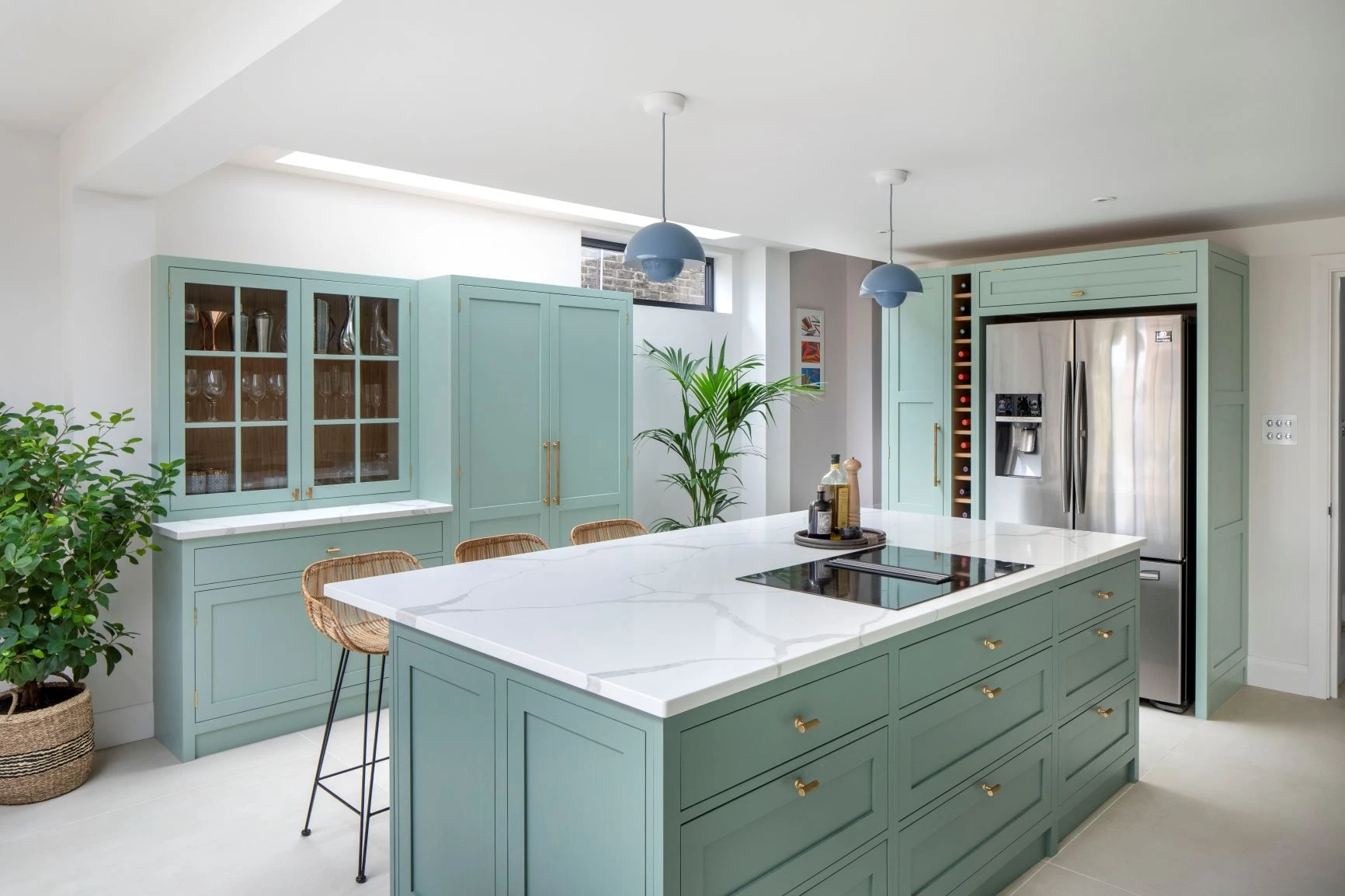
If you're lucky enough to have a spacious kitchen an island is the ideal way to maximise your storage, work area and seating. And for kitchens of almost any size you really should consider a peninsula. As well as providing a massive wow-factor, our islands and peninsulas are immaculately tailored to your individual space and needs.
Island Storage
Create lots of extra storage space and keep your kitchen looking clean and uncluttered with integrated cabinets and drawers. And with custom doors and hardware in the colors and materials of your choice, your island can really set the tone of your kitchen style.
Island seating
Eating, working, arts and crafts… the kitchen is where all life happens. Whether it’s a classic trio of bar stools or anything else, we can help you choose the right kind of island seating for your lifestyle and then build the custom island and countertop to fit it.
Waterfall Islands
For a sensational kitchen centerpiece, nothing beats a waterfall island, where the countertop material cascades seamlessly all the way down to the floor. It’s a perfect way to bring material, color, and visual drama into your kitchen design. Waterfall surfaces can flow down the sides of an island or onto a second peninsula, and they work brilliantly with island seating areas.
Island Appliances
Cooktops, sinks, instant hot water faucets, dishwashers… we can incorporate your kitchen appliances into a beautiful custom island for a sleek, seamless look and maximum ergonomic functionality. Make your kitchen a joy to cook in!
Breakfast Bars
Whether it’s that early morning moment of tranquility alone with a cup of coffee, or the controlled chaos of the kids’ cereal time, a well-made breakfast bar makes kitchen life better. For maximum style and practicality, how about a split-level island with seating and storage?
L-Shaped Islands
An L-shaped island is a great way to create a special zone in your kitchen, such as a dedicated cooking area or a bar – and with more than a little wow factor. We can build a completely custom island that’s the perfect size – and shape – for your space.
Butcher Block Island Countertops
Hard-wearing and durable, a butcher block countertop crafted from high-quality wood gives you acres of space for food prep – and they look gorgeous too.
Mobile Islands
Rolling islands on casters are great for smaller kitchens, giving you the convenience of all that additional countertop and storage space but with extra flexibility. And there’s no need to compromise on quality and style: we can build a custom mobile island in your favorite materials, sized just for your space.
Showrooms
Experience the Naked Kitchens difference first-hand at our stunning showrooms. Explore the durability and functionality of our kitchens. Open and close drawers, feel the reassuring weight of the doors, and see how every element is built for life.


