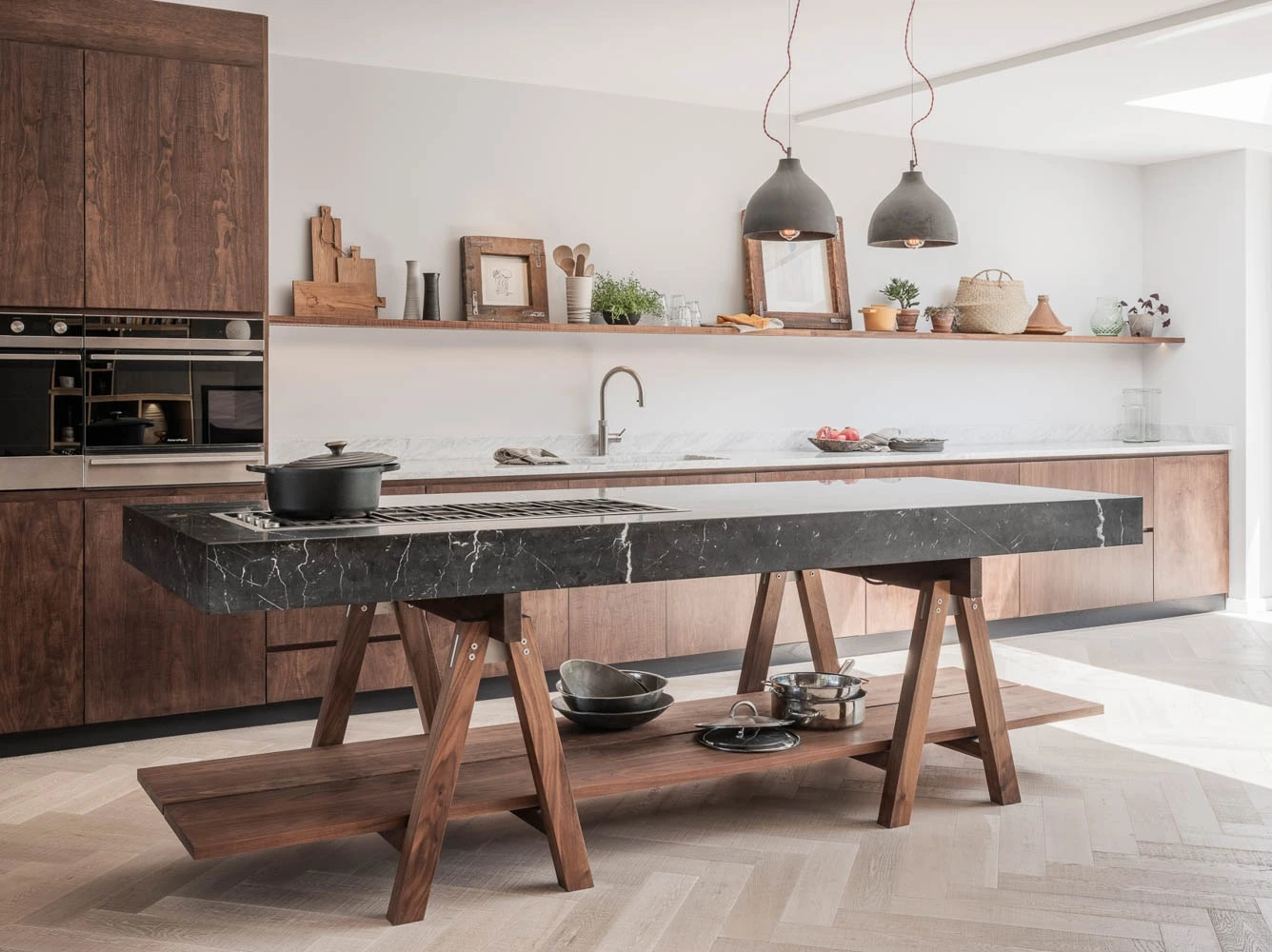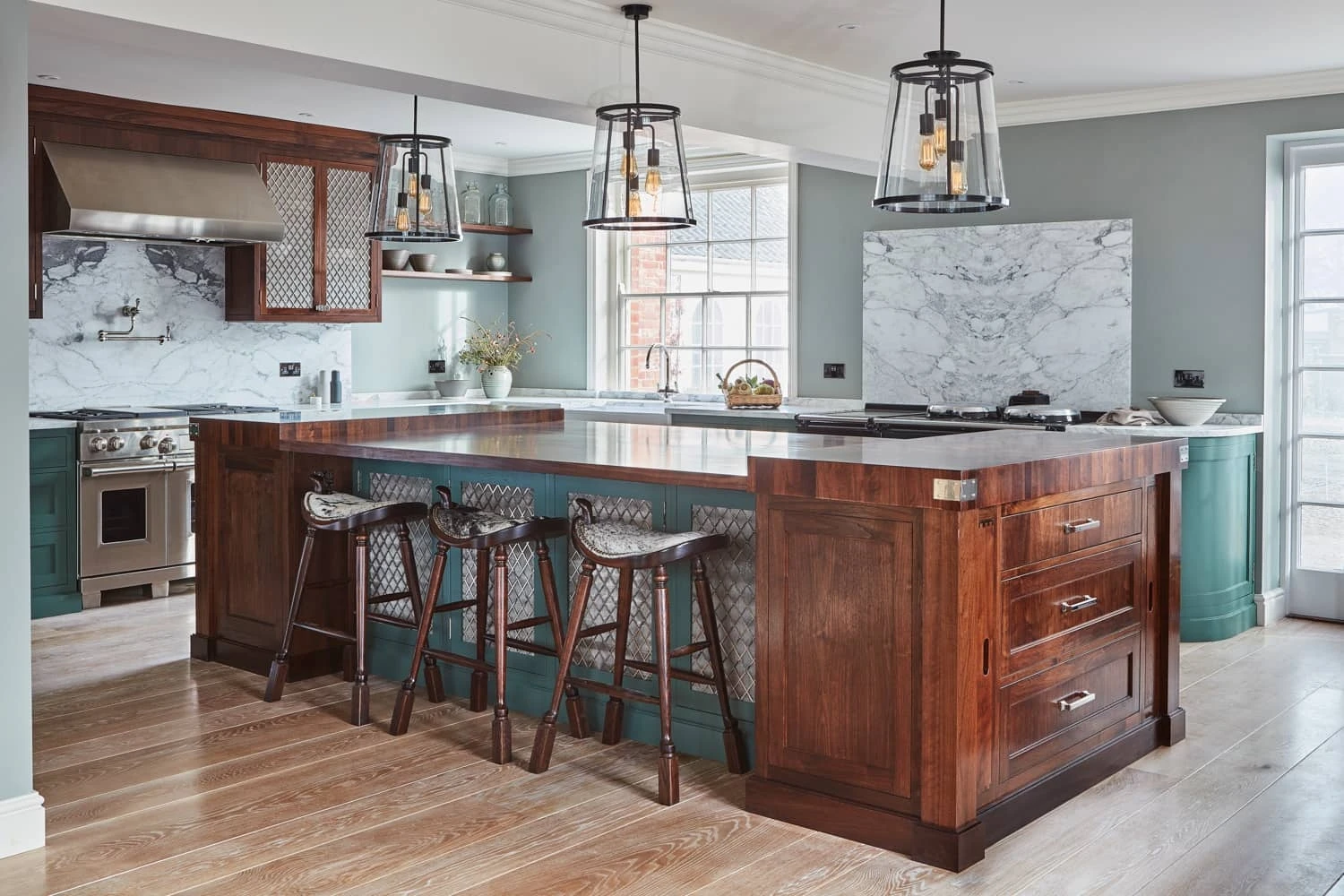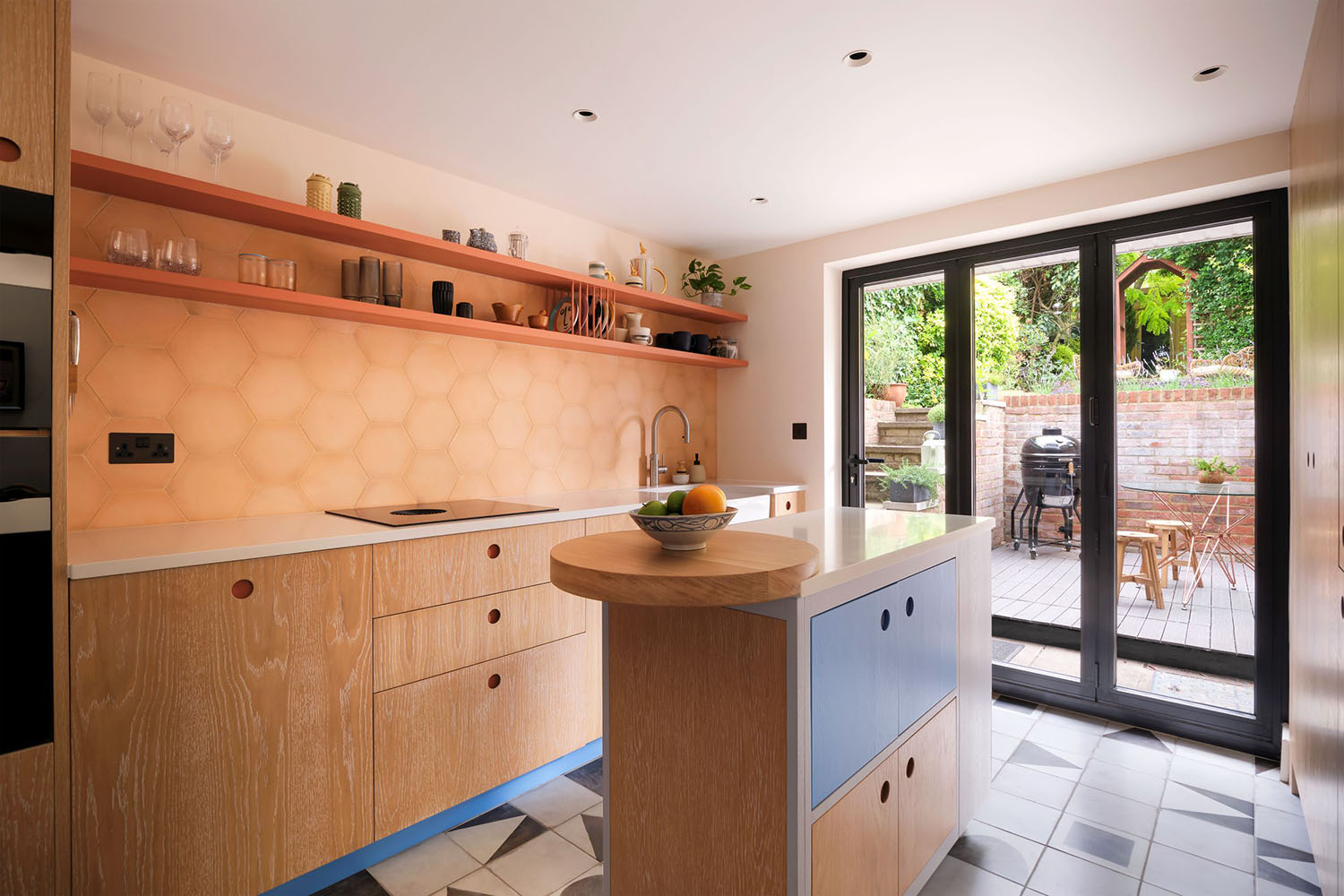 A small kitchen doesn't have to be cramped or uninviting – and with a bit of careful planning and some clever design tricks, even the tiniest kitchens can look and feel bigger, brighter and more welcoming.
A small kitchen doesn't have to be cramped or uninviting – and with a bit of careful planning and some clever design tricks, even the tiniest kitchens can look and feel bigger, brighter and more welcoming.
Discover tips, ideas and inspiration for making your small kitchen look bigger, in our expert guide…
How can I make my small kitchen look bigger?
There are lots of things you can do to help a small kitchen look and feel more spacious and inviting. Some of the main areas to consider include:
- Natural light – natural light instantly opens up a small space, making it look and feel bigger and brighter
- A simple layout – a simple kitchen layout, such as an L-shaped design, will offer plenty of storage and preparation space, while maintaining a more open feel
- A streamlined design – choosing simple cabinetry with clean, unfussy lines, integrated appliances, and minimalist hardware will create a sleek, streamlined look which draws the eye along the space
- Smart storage – smart storage solutions can maximise the space in a small kitchen, reducing visible clutter and maintaining those clean lines
- Color and materials – your choice of color scheme and materials can have a big impact on how spacious your kitchen looks and feels.
Six tips for making a small kitchen look bigger
1. Take advantage of natural light
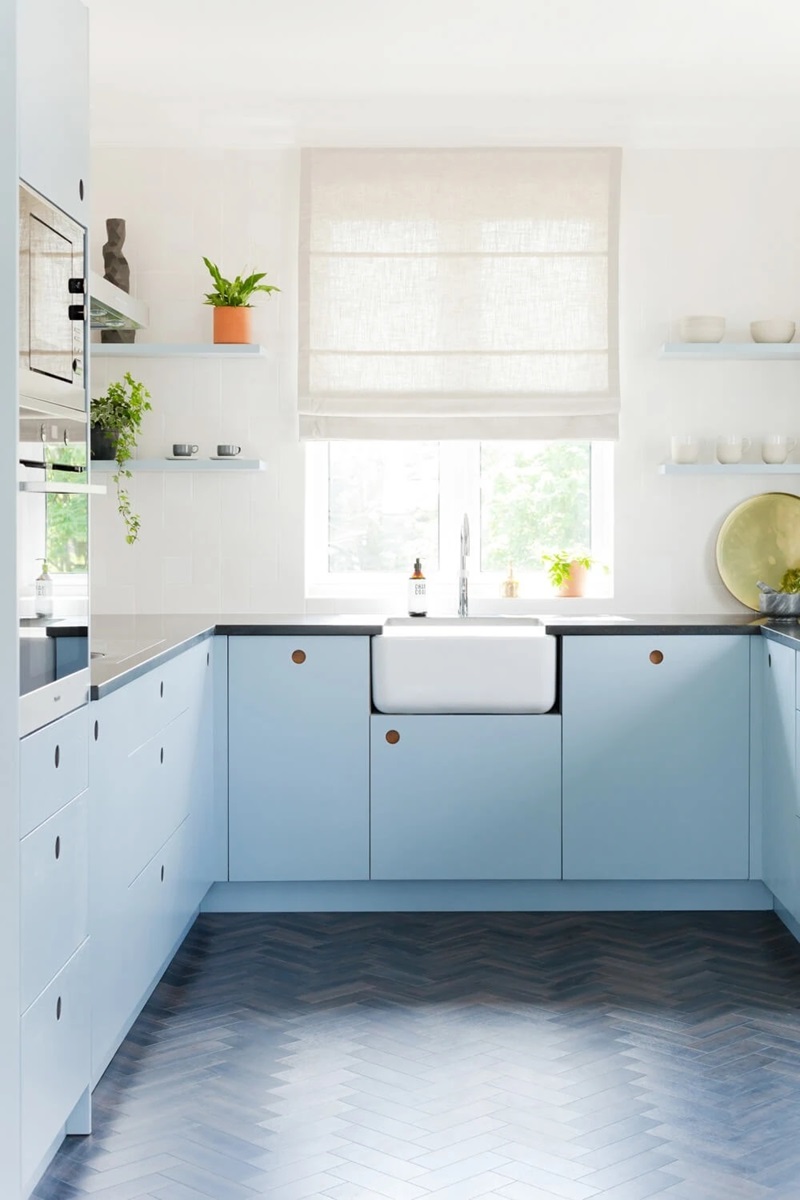
Natural light can instantly make a small kitchen feel brighter and more spacious, and in a small kitchen you should aim to make the most of the available light. Make sure the window area is clear and unobstructed, and keep any window coverings to a minimum.
The Kew Penthouse kitchen, above, features a beautiful butler sink directly under the window, which bathes the kitchen in natural light while creating a lovely focal point that links the space to the outdoors. The soft blue and white color scheme bounces the light around the space, while the horizontal floating shelves and herringbone flooring draw the eye outwards and make the kitchen feel wider.
2. Choose a sleek, streamlined design
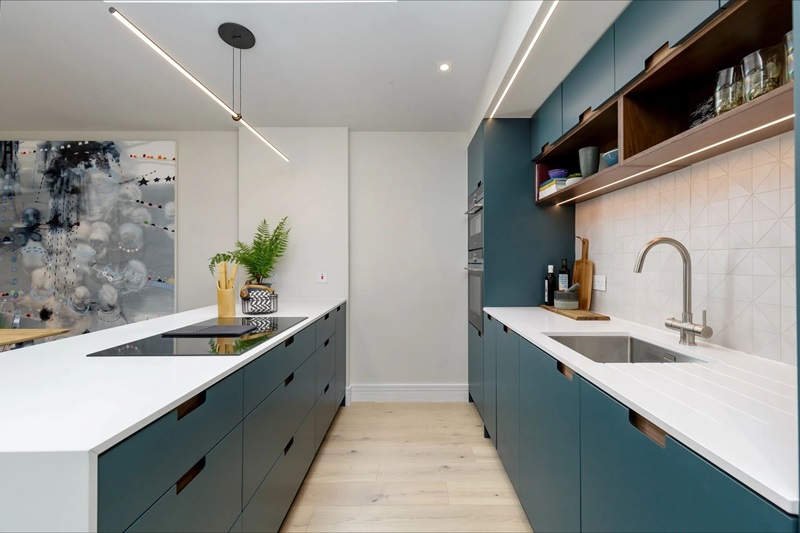
In a small kitchen, a combination of simple cabinets and slimline integrated appliances can improve the visual flow and create a sense of spaciousness. In the Castle Mews kitchenabove, the stylish walnut and deep blue flat panel cabinets feature recessed Midgard handles and an integrated Miele oven stack, fridge and dishwasher, creating an unbroken line of sight which draws the eye along the length of the space.
The peninsula island provides additional storage, workspace and seating, adding to the sense of space without interrupting the visual flow, and the quartz waterfall worktop creates a bright, open look which links the kitchen to the wider space.
3.Emphasise the vertical space
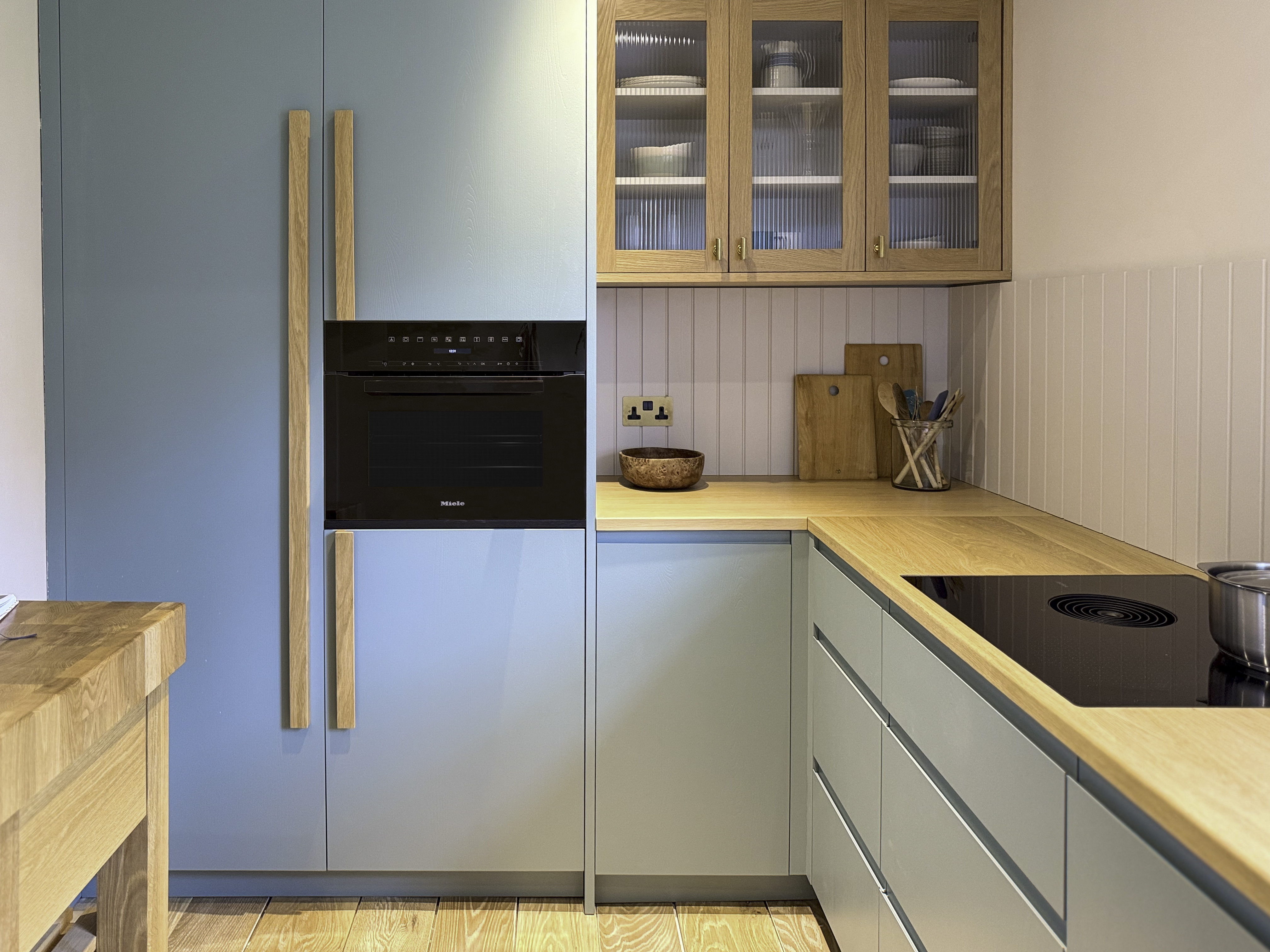
In a small kitchen it’s particularly important to choose a layout that makes the most of the space, without making it look cramped or overcrowded. The Binham Cottage kitchen, above, features a classic L-shaped design which includes a set of full height cabinets along the far wall with long upright handles, which together with the vertical lines of the V-Groove splashback emphasises the sense of height and space in the kitchen. Meanwhile, the adjoining wall cabinet with reeded glazed doors adds depth and texture, without overwhelming the space.
4.Maximise a small space with a bespoke slimline island
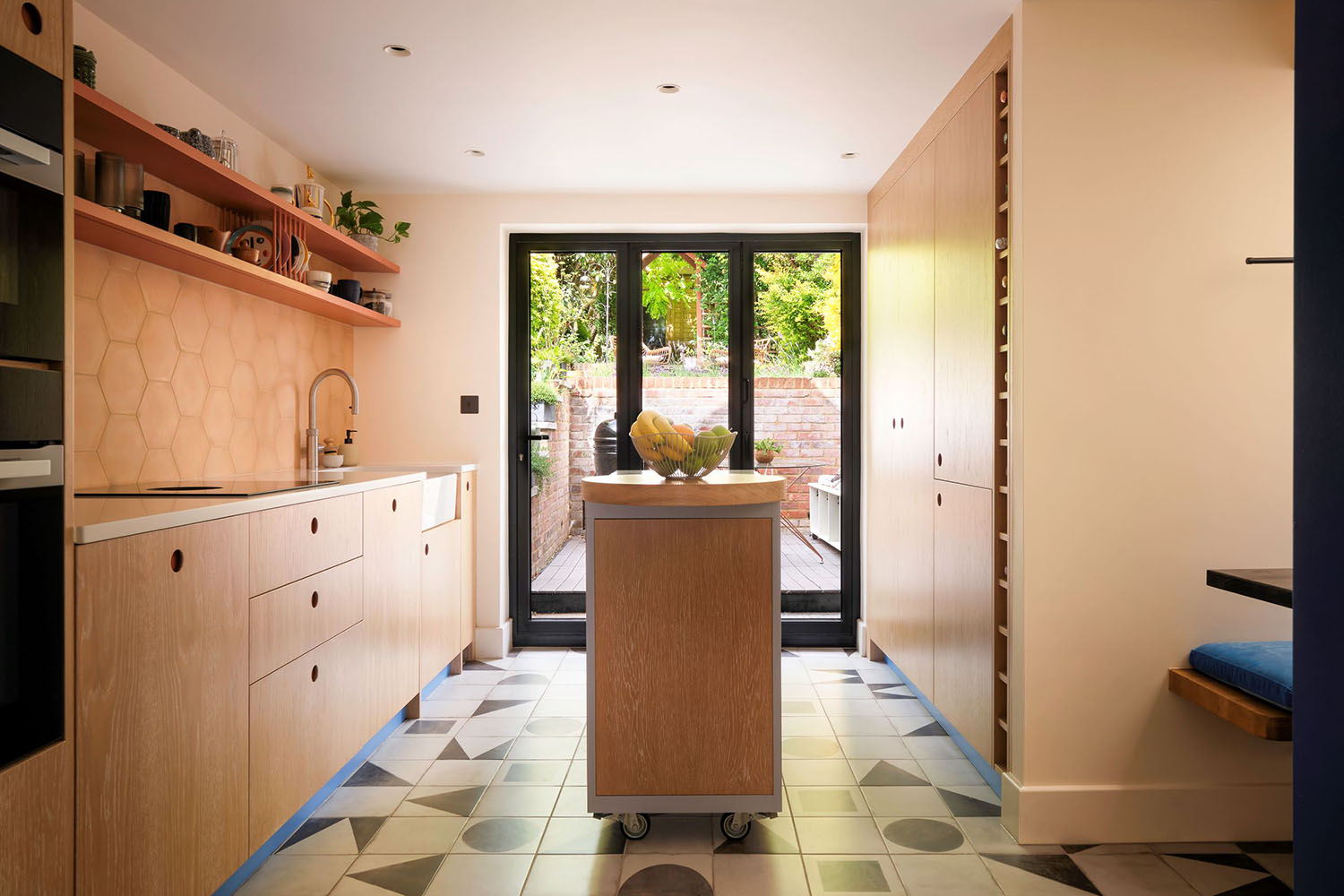
A bespoke kitchen island is a great way of making the most of a small kitchen, creating additional usable space without encroaching on the overall look and feel. The St Albans Cottage kitchen, above, features a bespoke slimline kitchen island, which provides a beautiful focal point in the centre of the kitchen while maintaining those contemporary minimalist lines – and it has the added flexibility of being fully mobile.
5.Choose smart storage solutions
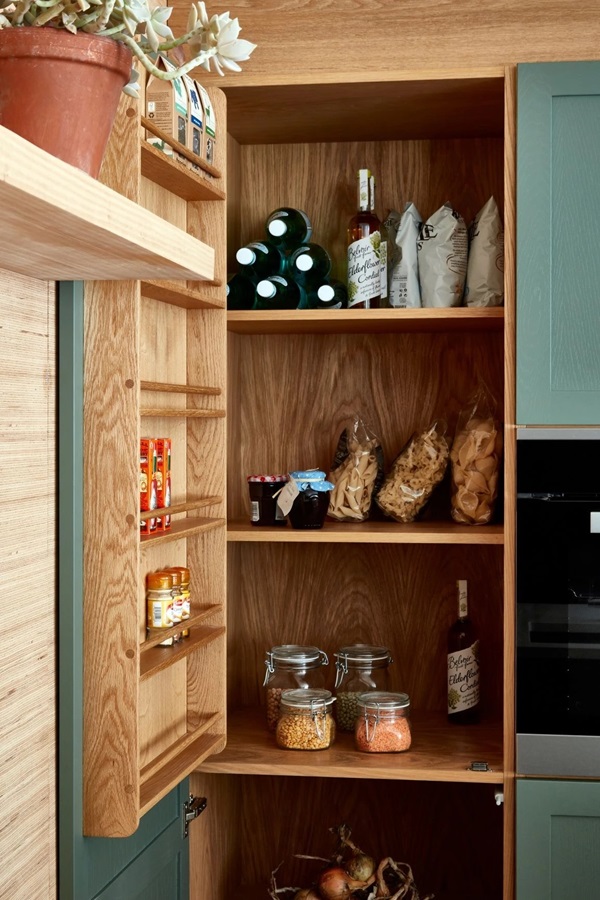
In a small kitchen, having the right storage is essential. Including some smart storage solutions will help to keep worktops and floors free of surface clutter, which in turn will make the kitchen look and feel bigger. The Stamford kitchen, above, features a range of hidden storage, including integrated pantry cupboards complete with a built-in spice rack – so everyday essential items can be stored close to hand but neatly out of sight.
There are all sorts of bespoke kitchen storage solutions available, including pull-out larders, ‘magic’ corner units with articulated shelving, integrated cabinet door racks, drawer dividers, risers, integral chopping boards, and spice rack drawers – and each one is designed with your kitchen in mind.
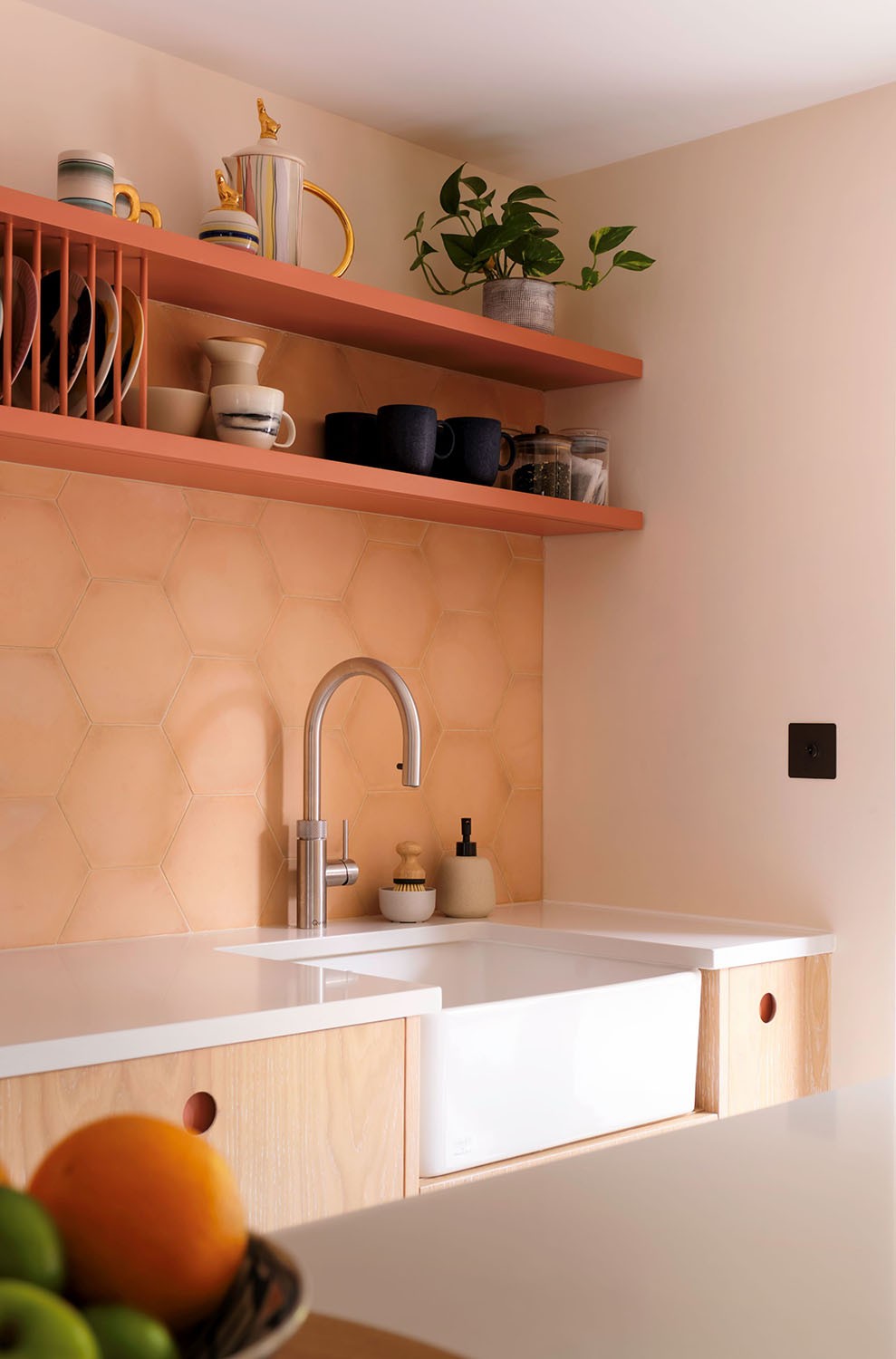
Meanwhile, including some open storage will create a lighter, more open feel and increase the sense of space in a small or galley kitchen. Open and floating shelving can make a narrow kitchen feel wider, and you can add color and interest by displaying some choice items, such as crockery, plants or cookbooks – without encroaching on valuable floor or surface space.
6. Use color to increase the sense of space
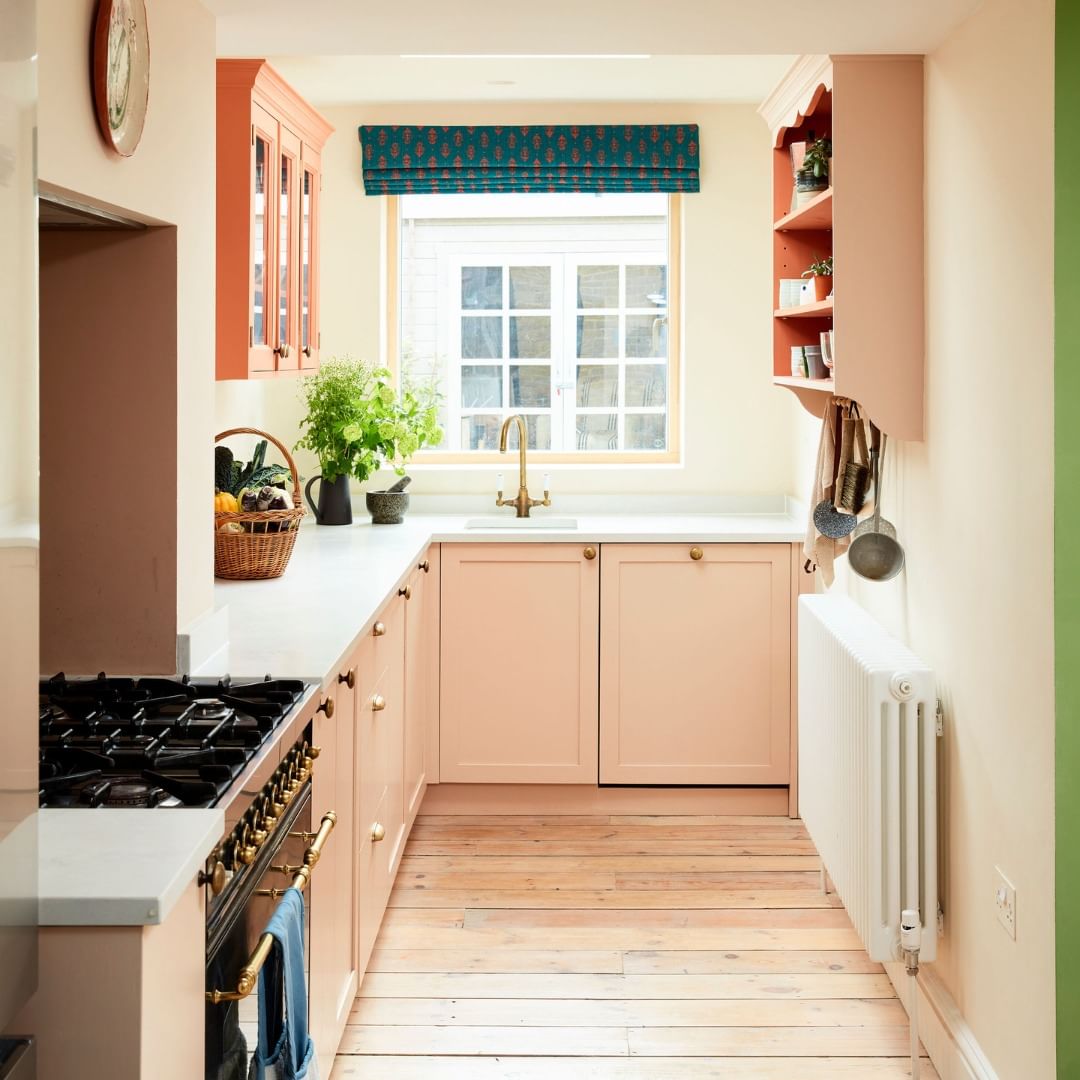
The choice of color scheme can significantly affect how a kitchen looks and feels, and a neutral colou palette is a popular choice for a smaller kitchen. Using lighter shades such as whites, beiges, greys and pastels throughout the kitchen will blur the lines between the different areas and reflect the light around the space, making it appear bigger. In the kitchen above, the combination of pale pastel units and white worktops creates a light, airy feel.
While a light color scheme can open up a small kitchen, introducing some darker color elements or patterns can add a sense of depth and space in a small kitchen: add depth by featuring a row of darker units along the back wall, or try using a combination of dark base cabinets and paler wall units to naturally draw the eye upwards.
7. Opt for glazed cabinet doors
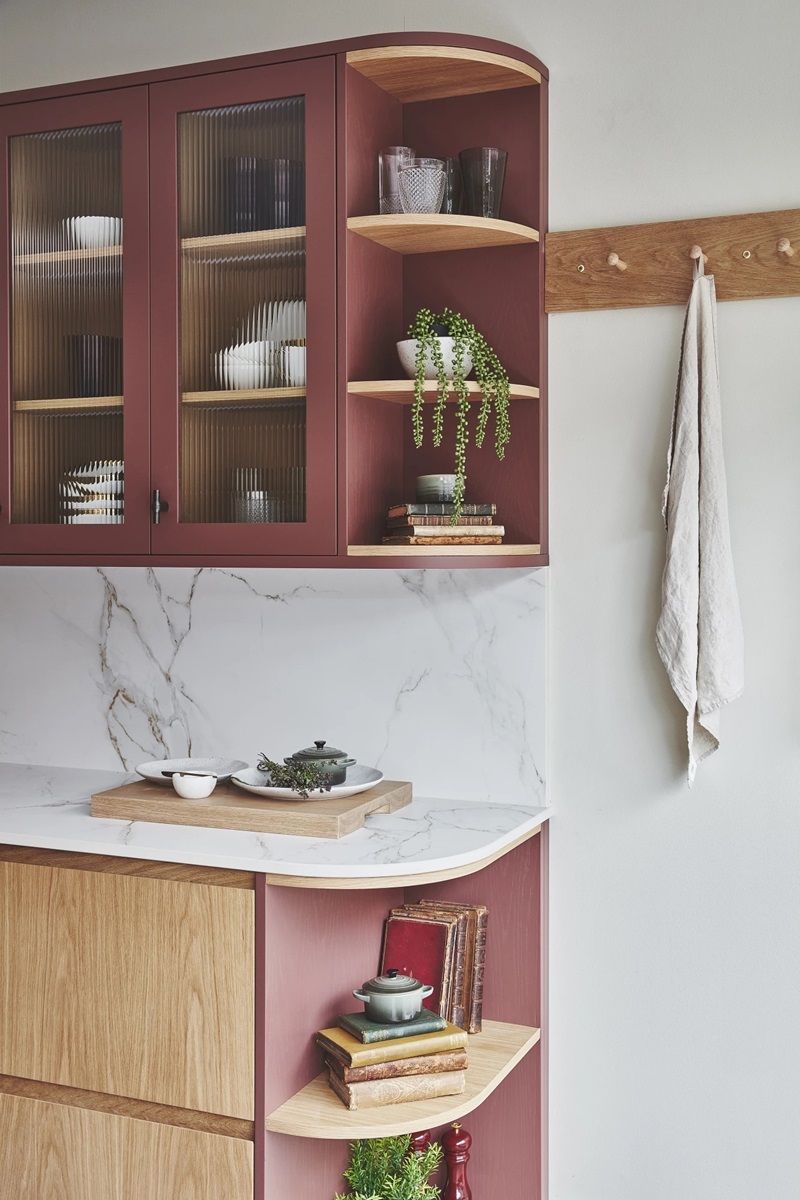
Finally, your choice of materials can help to make a small kitchen feel bigger. Replacing standard cabinet doors with glazed units is an effective way of increasing the sense of light and space in a small kitchen, and making it feel more open, while painting the cabinet interiors will draw the eye to the back of the cupboards, making the space feel bigger.
With some careful planning, and a few clever design tricks, you can make a small kitchen feel and look bright, stylish and welcoming. At Naked Kitchens, we create beautiful kitchens that work for your space and your life. Get started on creating your dream kitchen today.
Frequently Asked Questions
How can bespoke storage make a small kitchen look bigger?
Having a lot of clutter on floors and surfaces can make a small kitchen look even more cramped and overcrowded. By using a range of smart storage solutions, such as pull-out shelving, corner carousels and hidden drawers, you can reduce the amount of visible clutter and create a kitchen with lovely clean lines, which instantly feels bigger.
What kind of colour scheme makes a small kitchen look bigger?
As a general rule, a light, neutral palette will reflect the most light in a small kitchen, helping it to look and feel more spacious. However, introducing some darker colour elements can draw the eye and add a sense of depth and height to a smaller space.
What materials can make a small kitchen look bigger?
Choosing high gloss cabinets and reflective materials such as quartz, marble, glass, chrome and stainless steel will help to reflect the light around a small kitchen and make the space feel bigger.
See also:
How to design a great kitchen for a small space: 7 lessons from the Binham Cottage project
Choosing colors for different size kitchens
U-shaped kitchens - ideas, tips and inspiration
L-shaped kitchens - ideas, tips and inspiration
Kitchen Organisation Tips - 11 Tips to Inspire You


