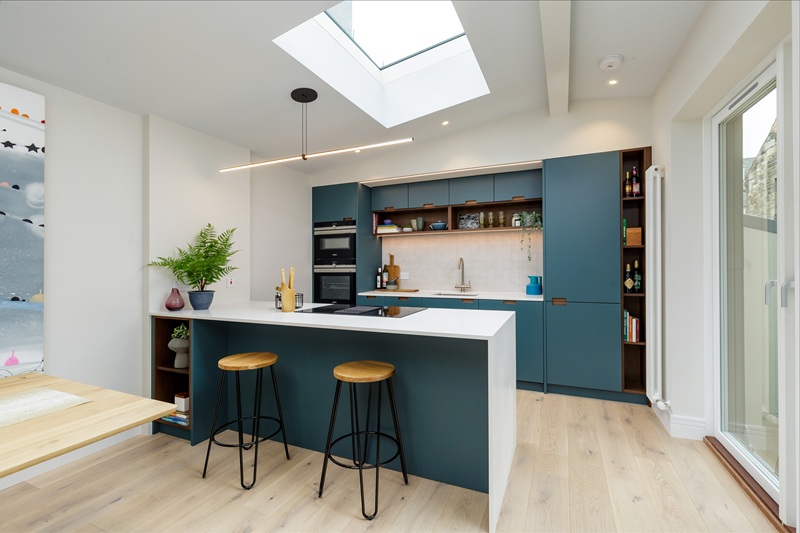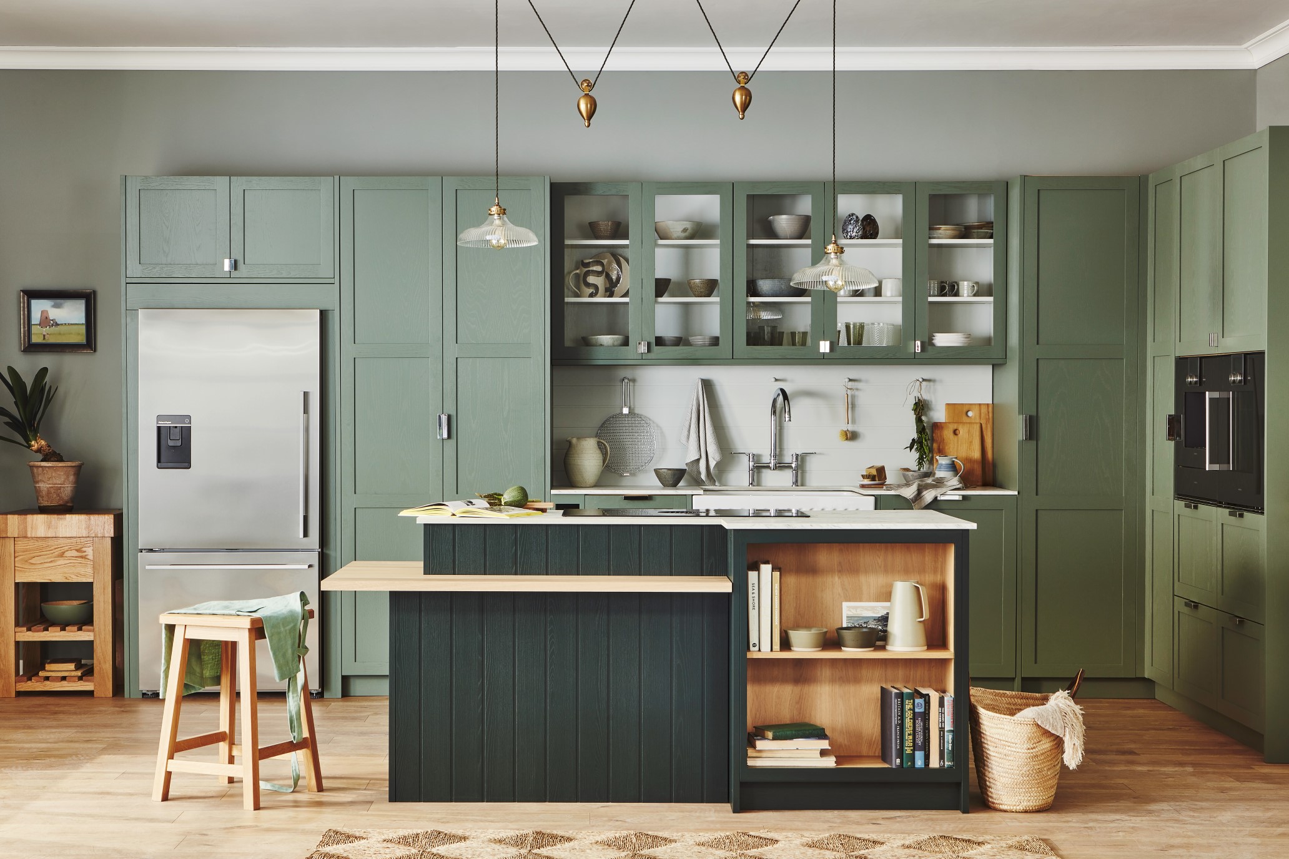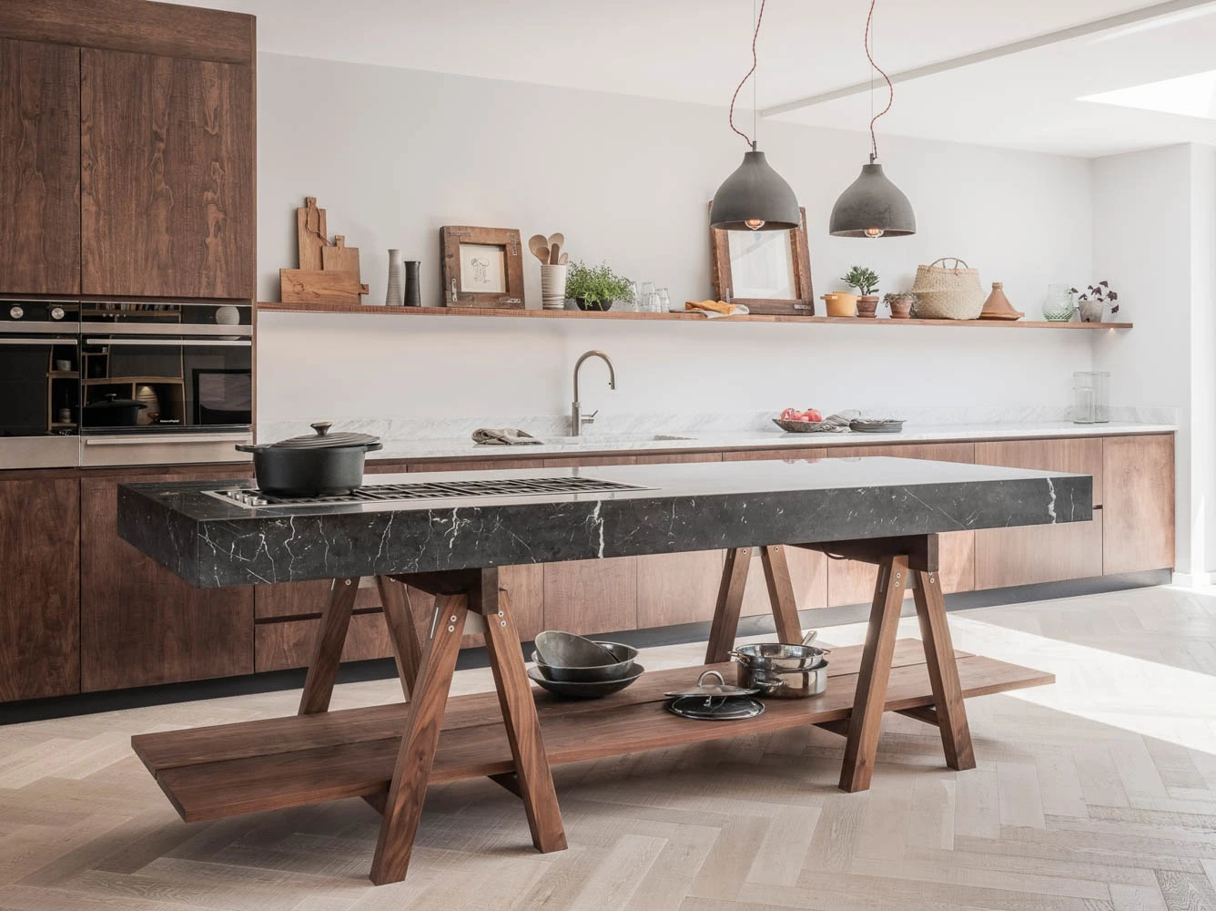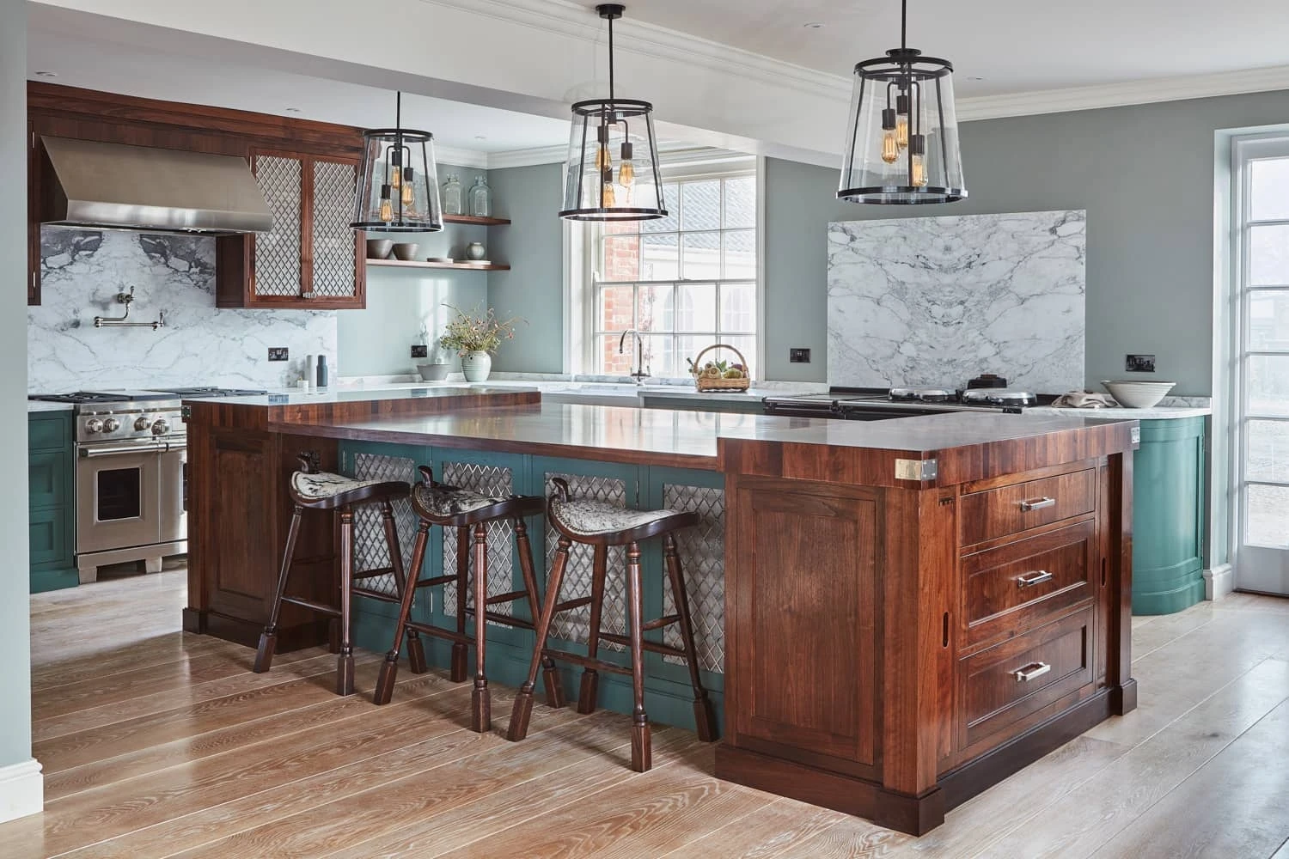
The kitchen breakfast bar is the unsung hero of daily life: part prep space, part dining table, part social hub. Here’s how to make yours brilliant…
A kitchen breakfast bar is one of those ideas that sounds like a bit of a luxury, until you realise how extremely useful it is. Here’s everything you need to know – from design inspiration and space-saving tricks to dimensions, stools, and finishes…
What is a kitchen breakfast bar?
A kitchen breakfast bar is an extended stretch of worktop with room for stools underneath – part prep space, part dining table, part social hub. It can form part of a kitchen island, extend from cabinetry as a peninsula, or even float from a wall in a smaller space.
You may also have heard of a breakfast station – a cupboard or larder area that keeps cereals, coffee and toasters neatly stored away. At Naked Kitchens, we love those too, but they’re a different creature: a breakfast bar is about sociability and seating; a breakfast station is about storage and ritual. You can, of course, have both – and many of our clients do.
So why add a breakfast bar? Aside from looking lovely, it’s one of the most practical upgrades you can make to a kitchen:
- Practicality – creates a dedicated place for eating, chatting or prepping, without taking over the room.
- Smart storage – drawers or shelves beneath the bar make the most of every inch.
- Sociable design – it’s where everyone naturally gathers, whether for breakfast or a late-night glass of wine.
- Versatility – works just as well in a compact city flat as in an open-plan country kitchen.
- Stylish impact – with the right stools, lighting and finishes, it can become the showpiece of the whole room.

Kitchen island breakfast bar ideas
Islands with breakfast bars are timeless and endlessly customisable. They can be a showpiece in large, open-plan kitchens or a sociable hub in more modest spaces. Here are some of our favourite approaches…
- Waterfall-edge island with integrated seating – A sleek slab of stone or quartz that runs down the sides of the island.
- Two-tier island – One level for chopping, another for dining. A split-level bar can separate cooking from coffee time, while making a virtue of a contrast in materials or colours.
- Curved overhang – A gently rounded end adds elegance and allows more stools to tuck in.
- Timber top on a stone island – The warmth of oak or walnut breaks up cool marble or quartz. It also makes the dining side feel more tactile.
- Rounded corners – Family-friendly and easy to navigate.
- Hidden storage – Cupboards or shelves tucked into the back of the bar side mean it’s not wasted space.
- Statement supports – Decorative timber legs or slim black steel posts can be both structural and sculptural.
- Built-in power and USB points – Perfect for laptops, mixers or charging phones discreetly under the counter.
These features turn a standard island into a flexible, multi-purpose piece of furniture – part table, part prep zone, part gathering point.

Small kitchen breakfast bar ideas
Think a breakfast bar is only for sprawling open-plan kitchens? Not at all. With a little ingenuity, you can add one even in a compact London flat or a modest country cottage.
- Wall-mounted or floating bar – A slim timber top fixed to the wall with concealed brackets. Great in galley kitchens where space is at a premium.
- Slim peninsula – Extend your worktop to create a bar along one side, creating dining space in a narrow footprint.
- Fold-down or pull-out surfaces – Ideal for renters or flexible spaces. They give you a perch for breakfast, then vanish when you need room to cook.
- Corner bar – Make use of awkward corners with a curved timber ledge, easing circulation and adding a spot for a morning espresso.
- Integrated storage – Shelves or cupboards beneath the overhang keep everyday essentials close at hand.
Pro tip: allow at least 60cm per stool for comfort, even in small spaces. A compact bar still needs breathing space to work well.

Kitchen breakfast bar design: measurements, overhang and height
A stylish breakfast bar is only as good as its planning. Get the dimensions right and it will be used daily; get them wrong and it will forever feel awkward.
Here are a few simple rules of thumb:
- Bar height: Standard is 900–950mm – a comfortable level for stool seating. Pair with stools around 650–750mm high for easy, natural posture.
- Overhang: Aim for 250–300mm to allow knee space. Anything larger may need discreet steel brackets, cantilevered supports or a decorative leg.
- Clearances: Allow at least 1 metre behind stools so people can move around freely, even when the bar’s in use.
- Seating space: As a rough guide, allow about 60cm of width per person – so a 2-metre bar fits three stools comfortably, 3 metres seats four or five, and 3.6 metres can accommodate up to six.
- Support: Longer spans of stone or quartz need hidden steel reinforcement, while timber tops can be supported by sculptural or turned legs that add character as well as strength.
These simple proportions make the difference between a breakfast bar that merely looks good and one that feels perfectly natural to live with every day.

Materials and finishes
At Naked Kitchens, every breakfast bar starts with beautiful, honest materials – the same as our worktops. We make them to be lived with, not tiptoed around.
- Timber worktops – Our in-house favourites. Choose from oak or walnut, finished in a durable oil that brings out the grain and soft sheen of the wood. Warm to the touch and rich in character, timber adds a sense of craftsmanship and soul to any kitchen – from the golden glow of oak to the deep, chocolate tones of walnut.
- Butcher block tops – A chunkier timber option with a solid, artisanal feel. Butcher block brings texture, warmth and a subtle nod to traditional kitchen furniture, yet it’s robust enough for everyday use.
- Quartz worktops – Cool, smooth and wonderfully low-maintenance. Quartz is ideal if you want a seamless, polished surface that stands up to spills, splashes and family life. It pairs beautifully with timber for contrast – a classic Naked combination.
- Marble (natural stone) – The ultimate statement surface. Each slab has its own unique veining and depth of colour, bringing timeless elegance to a breakfast bar. Marble feels luxurious underhand, and while it requires a little more care, the patina it develops over time only adds to its charm.
See Naked’s kitchen worktop materials here.
Seating and stools
Stools are not just an accessory – they complete the breakfast bar. Choose carefully:
- Seat height – Always match to the bar height. Too tall and you’ll perch uncomfortably; too short and you’ll feel like a child at a grown-up’s table.
- Style – Backless stools slide neatly under when space is tight, while high-backed upholstered chairs make a bar feel more like a dining table.
- Material – Timber for warmth, metal for durability, or a mix of both. In our Barnes kitchen, elegant brass-framed stools add glamour to a pared-back oak bar.
If family life is a factor, upholstered stools with wipe-clean fabrics are a smart investment!

Peninsula vs island breakfast bars
Not every kitchen has room for an island. A peninsula is often the perfect compromise, using walls or cabinetry as one side of the bar.
Not every kitchen has space for a freestanding island – and that’s where a peninsula breakfast bar comes into its own. Both options create sociable, practical spaces; the difference lies in how they fit your room.
An island breakfast bar is freestanding and open on all sides, so it naturally becomes the heart of the kitchen. It’s ideal for large, open-plan layouts where people can gather from every direction. Islands offer flexibility and flow – but they need room to breathe, and plumbing or electrics can be trickier to install.
A peninsula breakfast bar, by contrast, extends from a run of cabinetry or a wall. It’s more space-efficient and works brilliantly in smaller rooms, or where you want to create a subtle divide between kitchen and living areas. The trade-off is circulation – you’ll need to plan the layout carefully so it doesn’t feel like a barrier.
When designed well, either option can transform how your kitchen looks, feels and functions – it’s simply a matter of what suits your space and your lifestyle.
At Naked Kitchens, we can create bespoke breakfast bars and stations tailored to your space and lifestyle. Get started on creating your dream kitchen.
FAQs
How much overhang do I need for a breakfast bar?
Aim for 250–300mm. This is enough for knees without feeling cramped. If you want more, you’ll need extra support – decorative legs, brackets, or hidden steel.
What height should a kitchen breakfast bar be?
Standard kitchen counter height is 900mm, and most breakfast bars are built to match. Some go slightly higher at 950mm. Pair with stools 650–750mm high for comfort.
How many stools fit on a 2-metre island?
Three is ideal. Four will fit, but elbows will brush. Think about how the bar will be used day-to-day – better to have fewer stools that feel spacious.
Can I add a breakfast bar to a small kitchen?
Yes. A wall-mounted bar, slim peninsula, or even a fold-down top can transform a small kitchen into a sociable space. We’ve added clever breakfast bars to many London apartments.
Is a peninsula or island better for seating?
It depends on your room. Islands are more sociable and flexible, while peninsulas maximise smaller footprints. Our designers can help you choose what works best for your home.
See also:
Kitchen islands - a guide to different styles and ways to use them
Kitchen peninsulas - Inspiration and ideas for placement and use
Kitchen zones – an alternative to the kitchen work triangle
Unusual kitchen colours – tips, ideas and inspiration






-800x600.webp)






