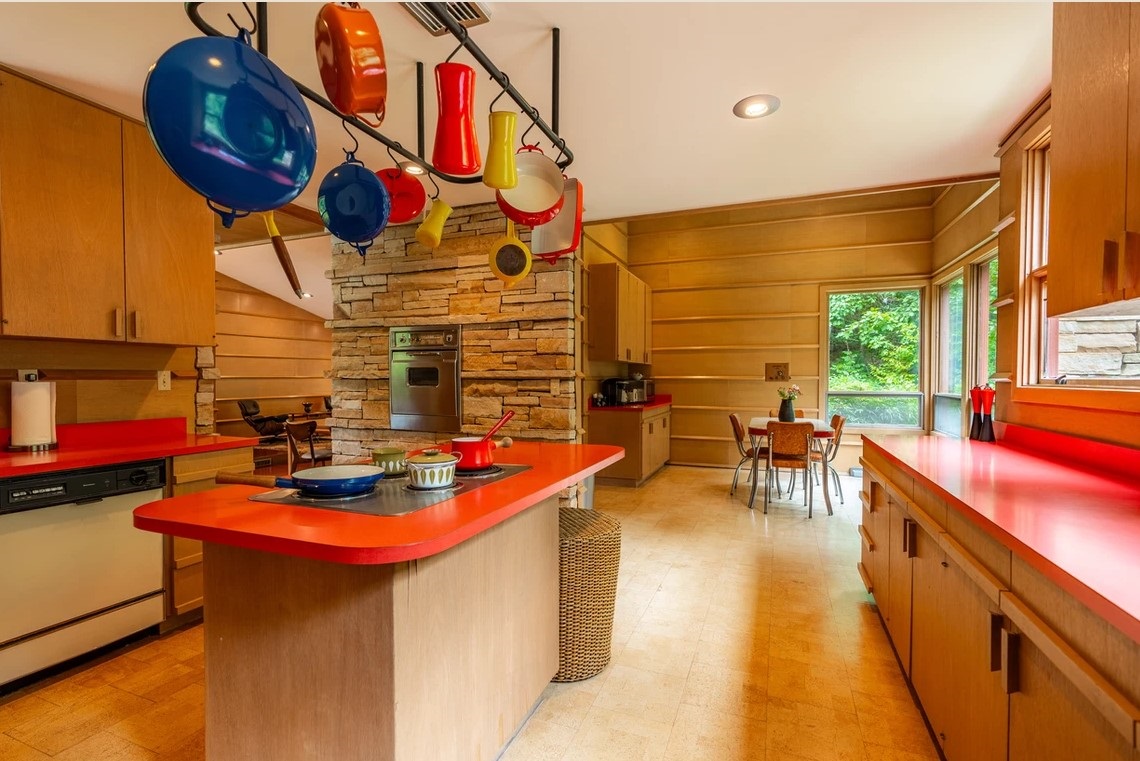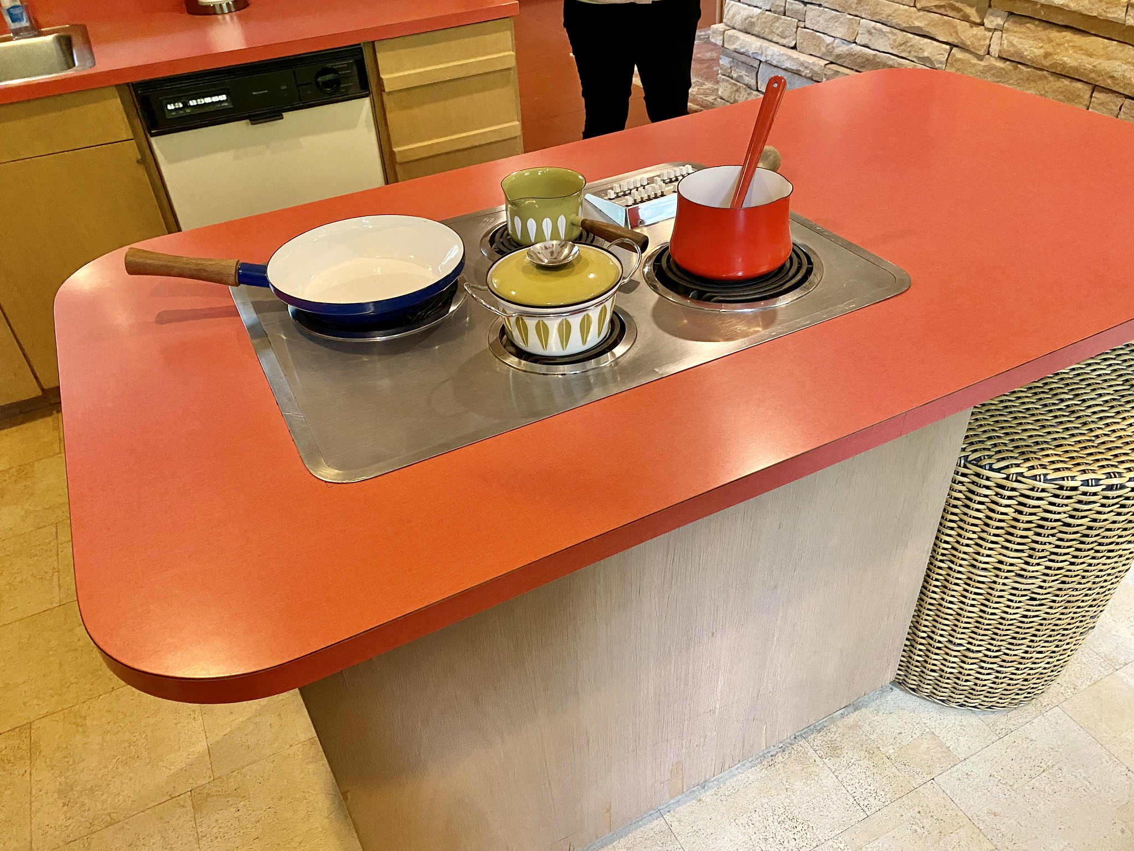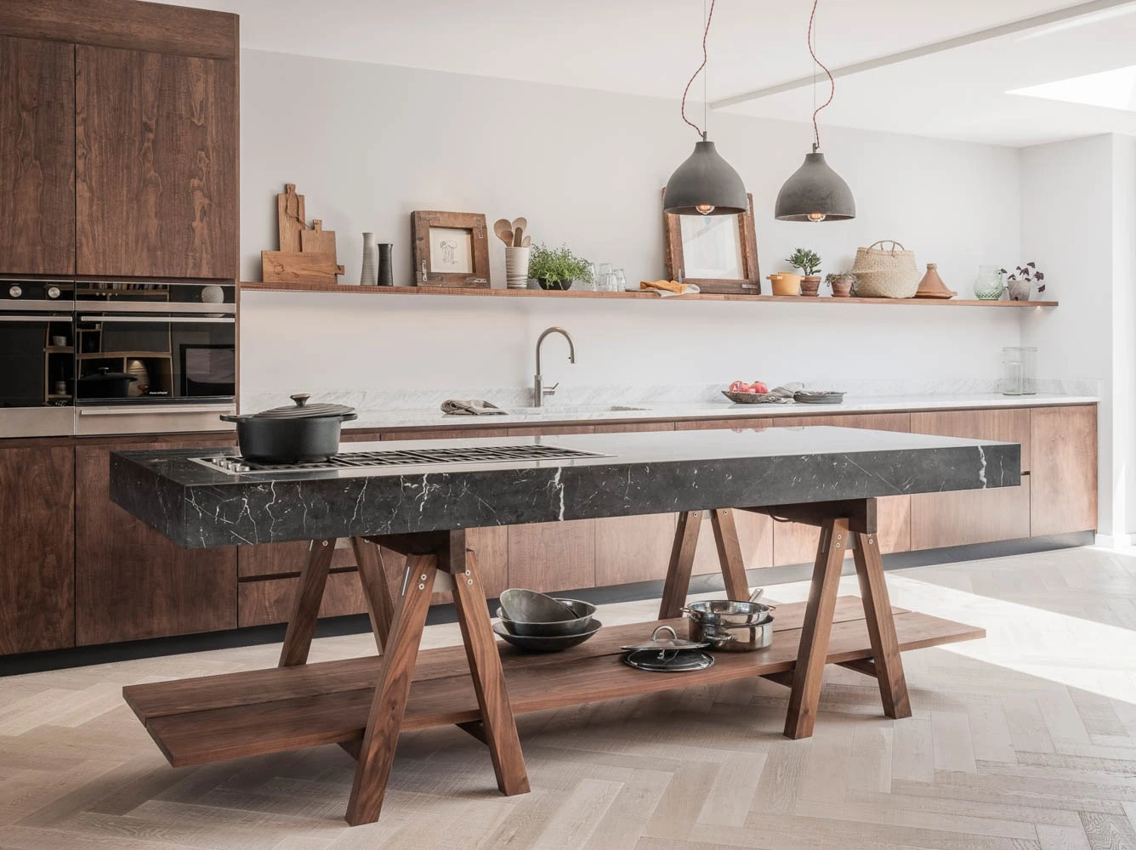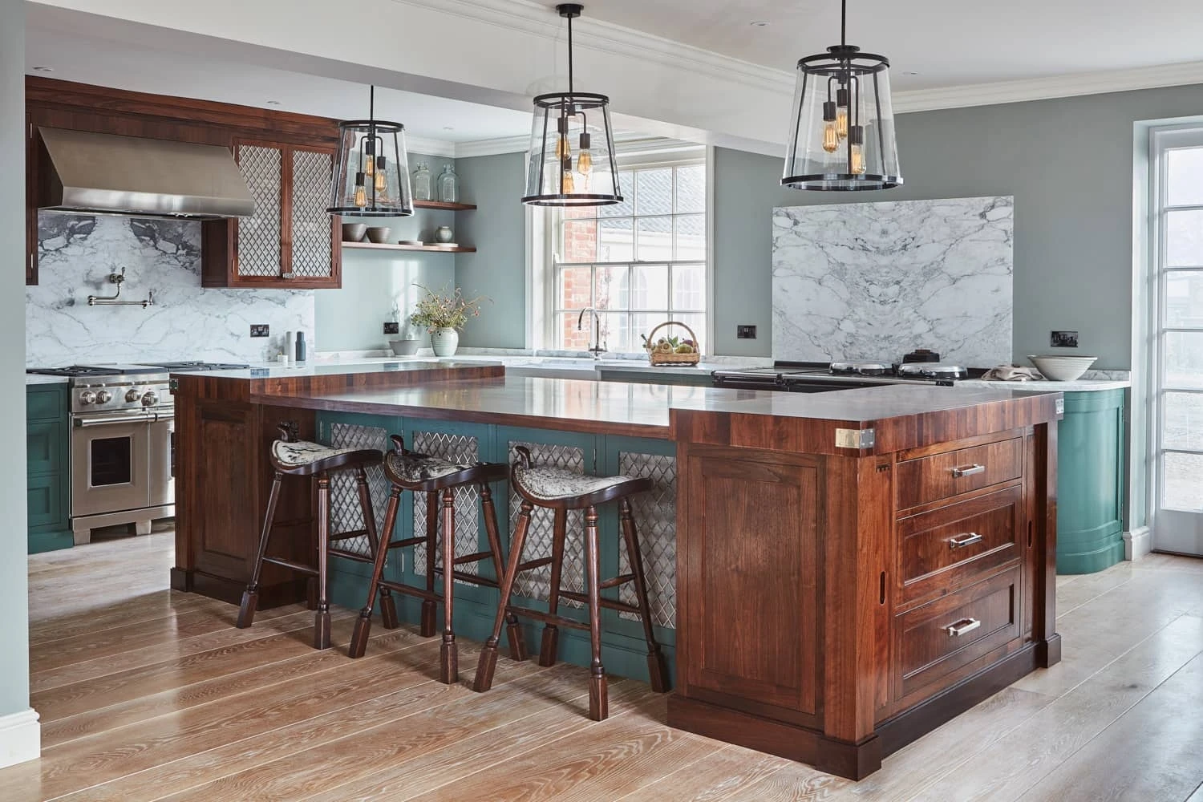
Perfectly formed, beautifully simple and built for real family life – this 1950s modernist kitchen by America’s greatest architect can still inspire designers today…
Frank Lloyd Wright (1867-1959) – the USA’s most famous architect – designed more than 1,000 buildings in his long lifetime. And though his works included great public buildings and grand hotels, he also created many very simple, beautiful homes that were affordable for ordinary families.
One such is Duncan House, a three-bedroom bungalow in Illinois, commissioned by Elizabeth Duncan and her husband in 1957 after she had read a magazine article about Wright’s work designing prefabricated ‘Usonian’ homes.
Today, Duncan House is a museum and guest house – open to visitors and much loved by architecture enthusiasts and social historians. But from a kitchen expert’s point of view, it’s a fascinating example of brilliant, modern design…

Form, function – and style
The heart of the Duncan House is a remarkably compact 1950s American kitchen, combining modern materials with bespoke, streamlined carpentry. Like the rest of the house, it is both functional and good to look at.
Wright believed that every room in a house should be fully integrated in terms of style and design. In the Duncan House the kitchen fits effortlessly into its architectural surroundings and has plenty of natural light provided by dual aspect windows.
An electric hob is set into the eye-catching red laminate top of the rectangular central island, which also incorporates storage space with double doors and a small breakfast bar; two deep wicker seats tuck neatly under the island extension. A steel rack for pots and pans hangs above the central island and mirrors its curved corners.

The kitchen’s standout twin features — oak cabinets and red laminate countertops — flank either side of the island, with generous storage in the form of cupboards, above and below the worktops, and drawers. Horizontal bleached wood trims, which are used throughout the house, are an equally distinctive feature of the kitchen carpentry, adding to the overall sense of harmony and flow—in keeping with what Wright referred to ‘organic architecture’.
When it comes to appliances, the dishwasher is set under one of the counters, to one side of the stainless steel double sink unit, but the substantial fridge (far larger than UK refrigerators of the same period) takes up a good deal of space – too large to be flush with the floor-mounted kitchen cupboards.

The kitchen floor covering is easy-to-clean linoleum in a neutral shade that blends with the carpentry; its practicality appealed to Wright, who used the same flooring throughout the house. At the far end of the kitchen, an integrated slimline electric oven is set into a natural stone partition.
Wright was a passionate believer in the value of open-plan living so, while the kitchen itself is relatively small, it leads past the stone partition to a co-ordinated dining area.
The colours and features of the kitchen are carried through, including a red laminate countertop, together with the Duncan House signature bleached wood panelling and trims, as well as a bench seat. It has the advantage of a large two-sided corner window, for maximum natural light.

The design of the Duncan House kitchen is a clear example of Wright’s belief in the ‘Usonian’ ideal: practical, pleasing to the eye, and tailored to the needs of the family. His philosophy underpinned the creation of living spaces in harmony with their natural surroundings and which supported a lifestyle that was both comfortable and functional.
There is no doubt that this was a much-loved home; the Duncan family lived there for almost 50 years, until 2002. When the land on which it originally stood was earmarked for redevelopment in 2004, the house was dismantled, with each piece carefully catalogued before going into storage. Three years later, it was faithfully reconstructed at Polymath Park in Acme, Pennsylvania.
You can plan a visit to to it – and even book a stay at it – at https://franklloydwright.org/site/duncan-house/

Frank Lloyd Wright kitchen inspiration
So much of Wright’s approach to kitchen design chimes with our own, here at Naked Kitchens; in particular:
Bold, happy colours
Duncan House is that rare but wonderful thing, a red kitchen. One British journalist described it as like the set of sitcom Happy Days – and it does have that optimistic 1950s America vibe. Something to inspire if you like unusual kitchen colours.
Natural materials
Wright used wood, stone, and other natural materials to create a warm and organic feel in his kitchens. Timber, of course, is at the heart of what we offer here at Naked Kitchens but we love to incorporate materials such as marble or quartz for worktops, or use glass, brass, bronze or copper to create striking but practical splashbacks.
Bespoke carpentry and clever use of space
Large or small, Wright’s kitchens were designed to be practical and efficient, with bespoke carpentry and built-in appliances ensuring that every element has a specific place and contributes to an overall aesthetic and the practical needs of the user. Built for life, in other words
See also:
The Frankfurt Kitchen - the kitchen that revolutionised modern design
Julia Child’s home kitchen - built for real life
The Sunderland flying boat galley kitchen - built for a high pressure life
Lanhydrock House - the quintessential country house kitchen
The kitchen work triangle - an expert guide
‘Kitchens Fit for Heroes’: The surprising brilliance of Britain’s post-war prefabs










-800x600.webp)




