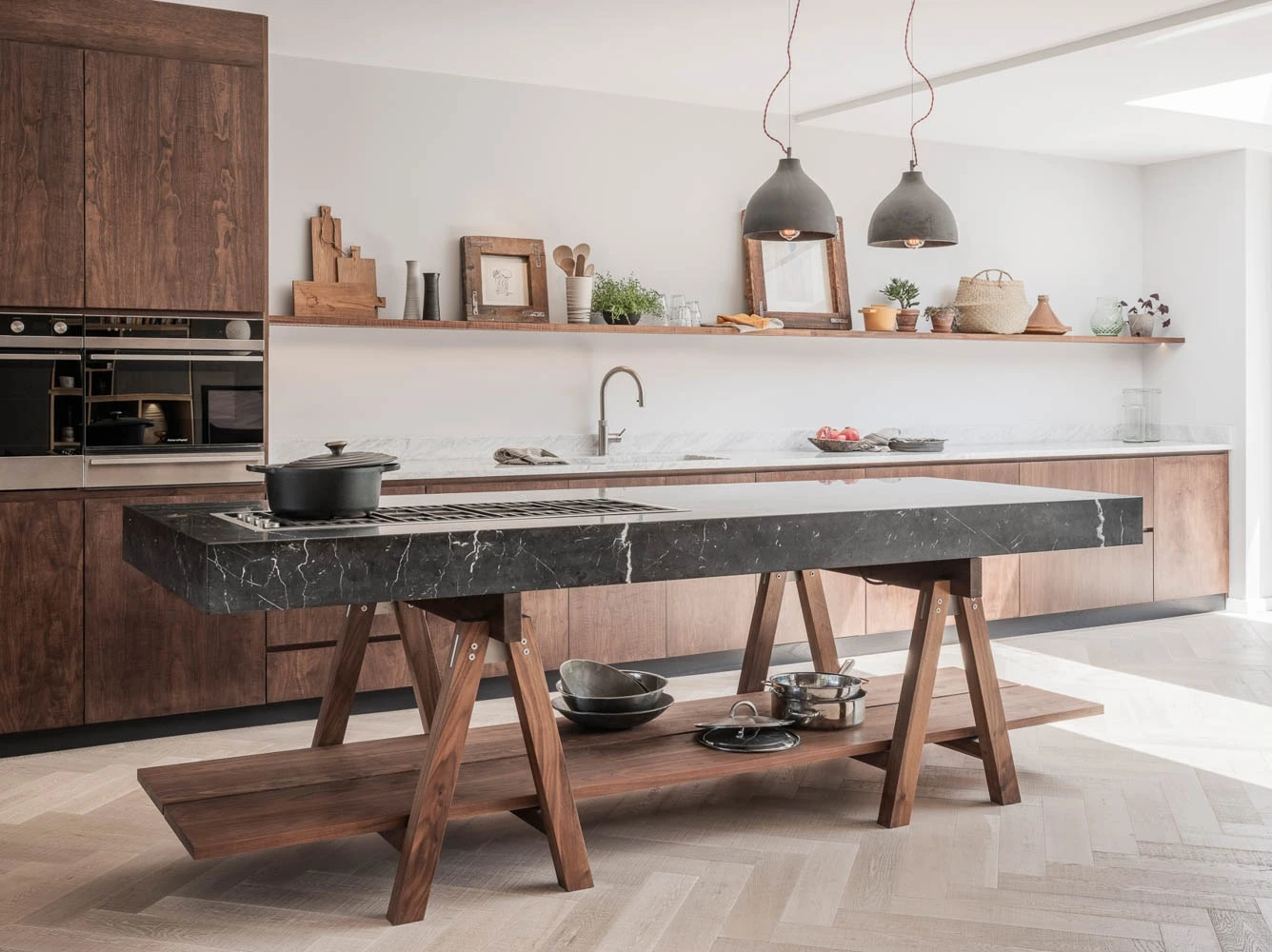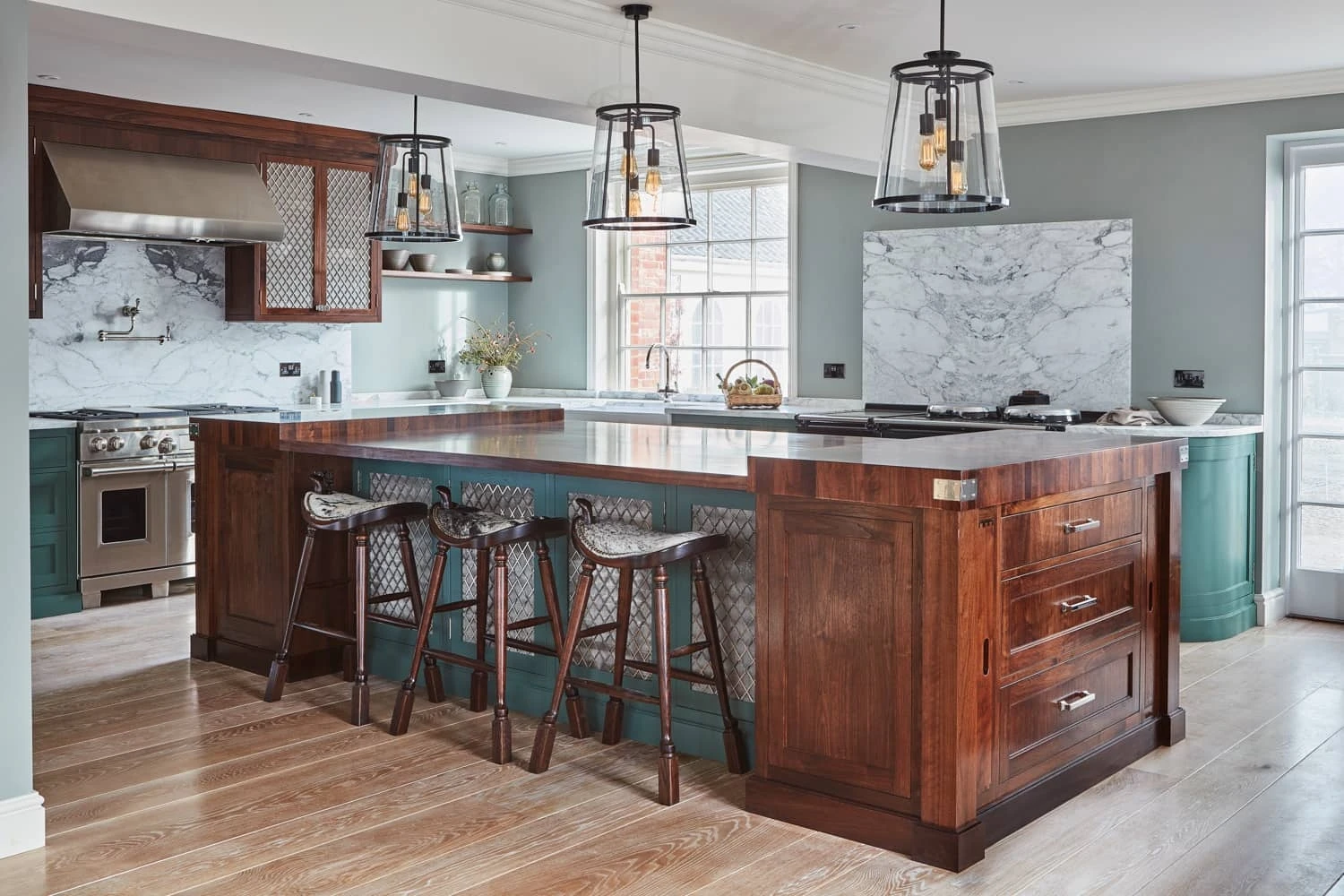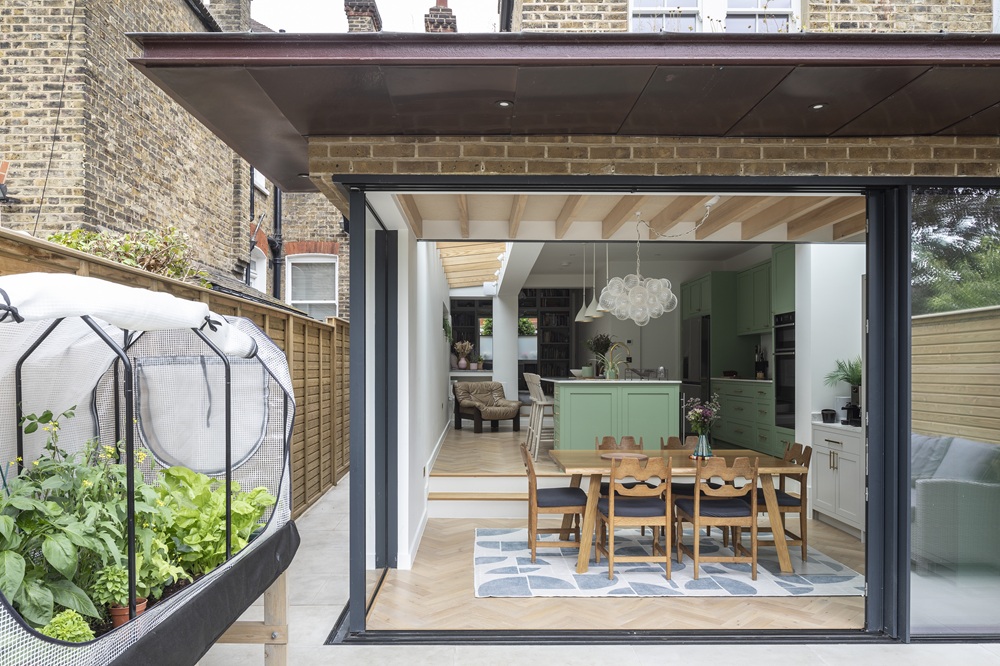
From Victorian terrace renovations to modern architectural spaces, be inspired by these five stunning extensions featuring beautiful bespoke kitchens, built for life...
Creating a kitchen extension isn’t just about gaining extra square footage – it’s about reimagining how you live. Done well, a kitchen extension can transform the feel of an entire home: unlocking light, opening up new vistas, and connecting indoors with outdoors in a way that brings joy every day.
But of course, with the rewards come challenges – particularly when working with period properties. Victorian terraces and historic cottages, with their quirks and constraints, demand imaginative solutions. The projects below, drawn from Naked Kitchens’ diverse portfolio, show how inventive design and bespoke cabinetry can solve even the trickiest spatial puzzles – and deliver spectacular results. Each one offers ideas and inspiration for anyone dreaming of their own perfect kitchen extension.
1. A ‘Treehouse’ kitchen extension that floats among the treetops
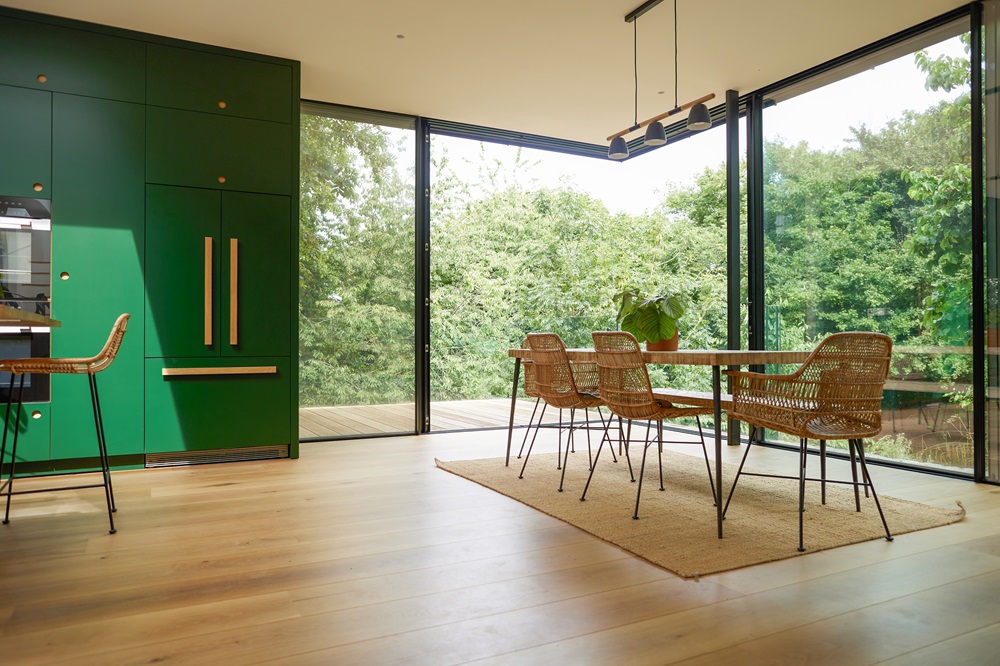
Architect: Oliver Westgarth, StudiO Architects, Guernsey
Property type: 17th-century stone cottage
Key feature: A bold, floating structure immersed in greenery
This remarkable extension is no ordinary kitchen. Set among the trees, the glass-wrapped, cantilevered space feels almost like a contemporary treehouse. Yet it remains deeply connected to the original 17th-century stone cottage, which still weaves through the new space in subtle but significant ways.
“We actually doubled the size of the property,” explains architect Oliver Westgarth, “but the old stone is visible throughout. The whole idea was that the kitchen had to be part of this floating ‘box’, part of the frame.”
The kitchen itself is integrated as a seamless wall in a bold green tone, with no window sill or splashbacks – just a clean architectural plane that frames the leafy views beyond. Oliver chose Naked Kitchens cabinetry for its quality, value and timelessness.
“I don’t consider it a kitchen as such,” he says, “but part of the overall living space. A Naked Kitchen – like an old-fashioned kitchen made by the local joiner – should be able to last you as long as you want, really.”
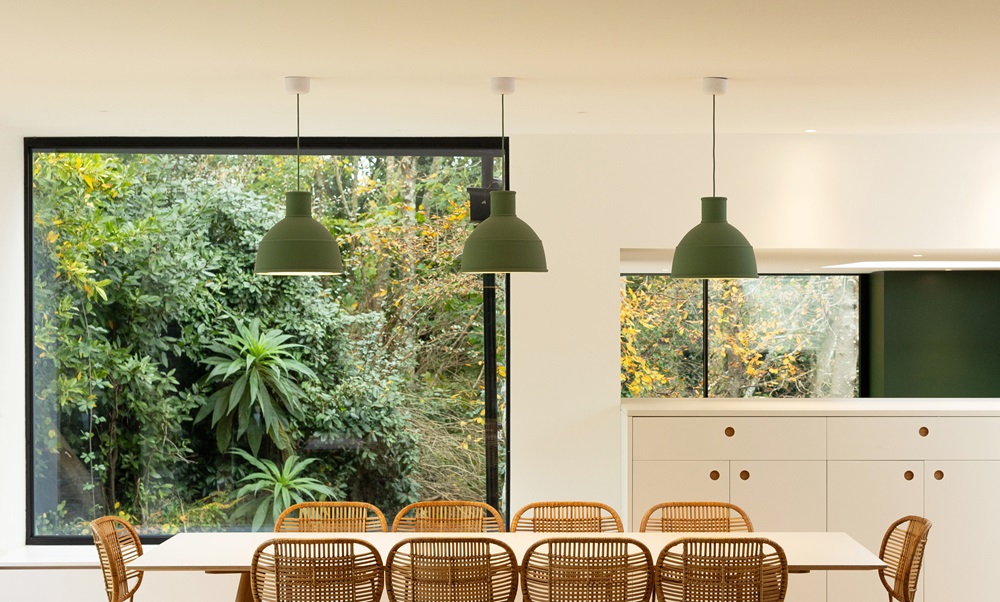
See the full interview with Oliver Westgarth and more images.
2. A Victorian cottage becomes a modern minimalist haven
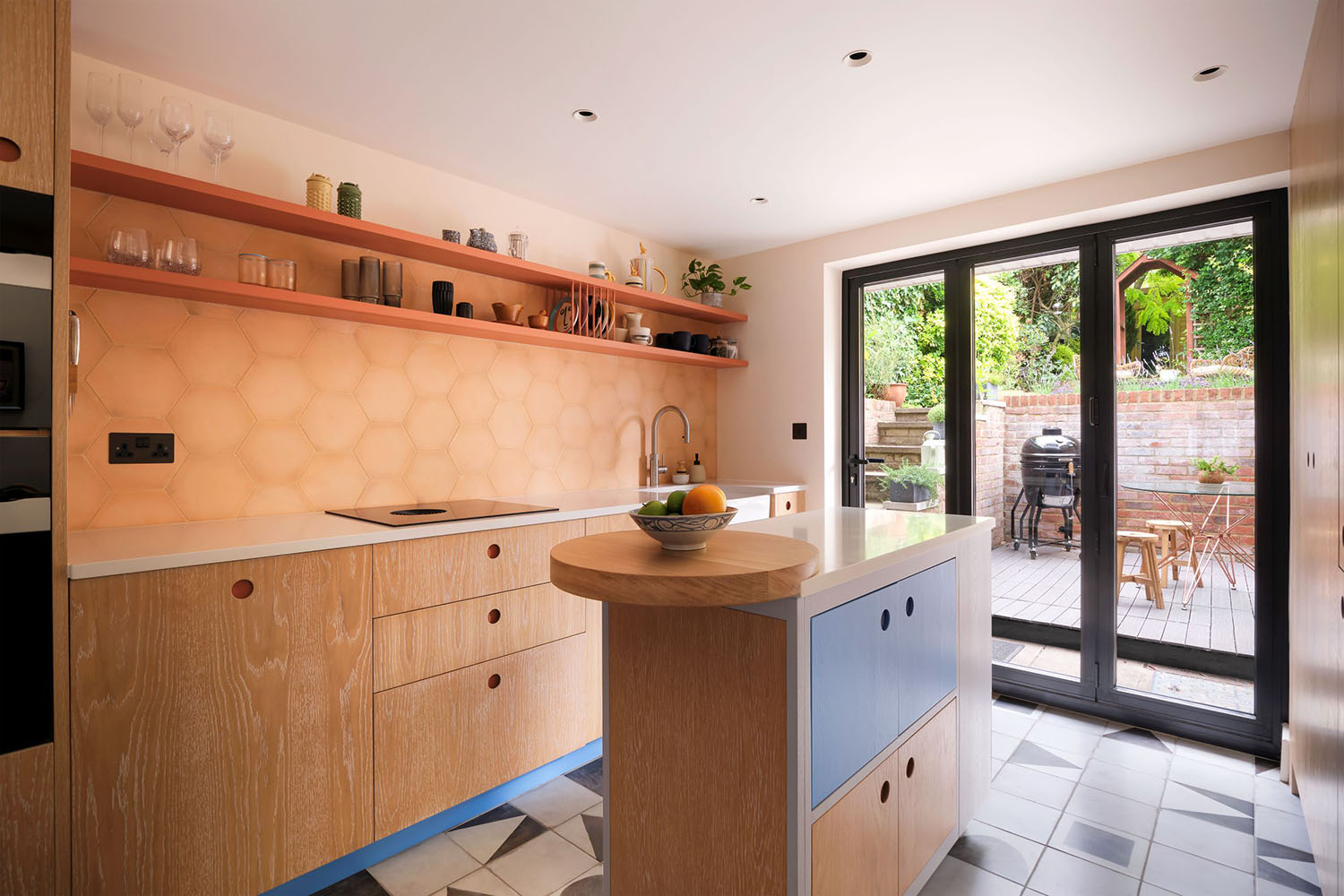
Architect: Jake Lai
Property type: Victorian terrace
Key feature: A narrow island on wheels and playful use of colour
Tucked inside an awkwardly shaped Victorian townhouse with angled party walls and awkward nooks, this kitchen extension posed a serious design challenge. But architect Jake Lai embraced the constraints to create a light-filled space that balances crisp minimalism with joyful character.
“We wanted a modern minimalist feel, with a dash of cottage charm,” Jake explains. “Our goal was to create a vibrant space, but one that also brings some calm through its clean minimal surfaces.”
A major constraint was the room’s width – too narrow for a full island, yet too wide for a classic galley. Jake’s solution? A slim, bespoke island on wheels, fitted with flush finger-pulls and perfectly tailored to the space.
Natural wood cabinetry in Naked Kitchens’ brushed Limed Oak brings texture and warmth, while carefully chosen colours – including a custom blue and the warm pamment tones – add subtle vibrancy.
“Naked Kitchens offered bespoke detailing throughout,” says Jake, “which gave us great flexibility. The result is a space that feels calm, playful and completely unique.”
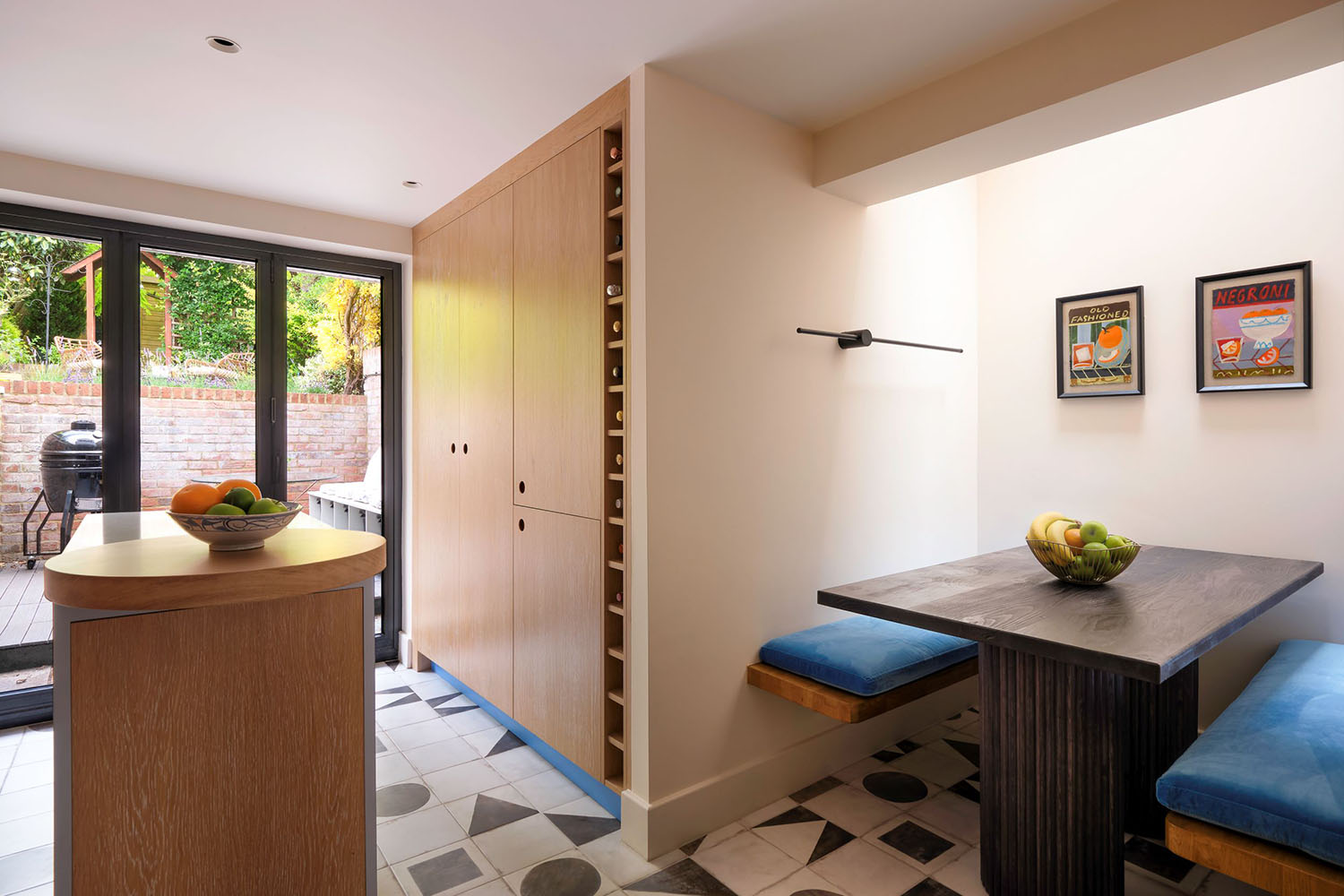
See the full interview with Jake and more images.
3. A colourful kitchen to unite two apartments
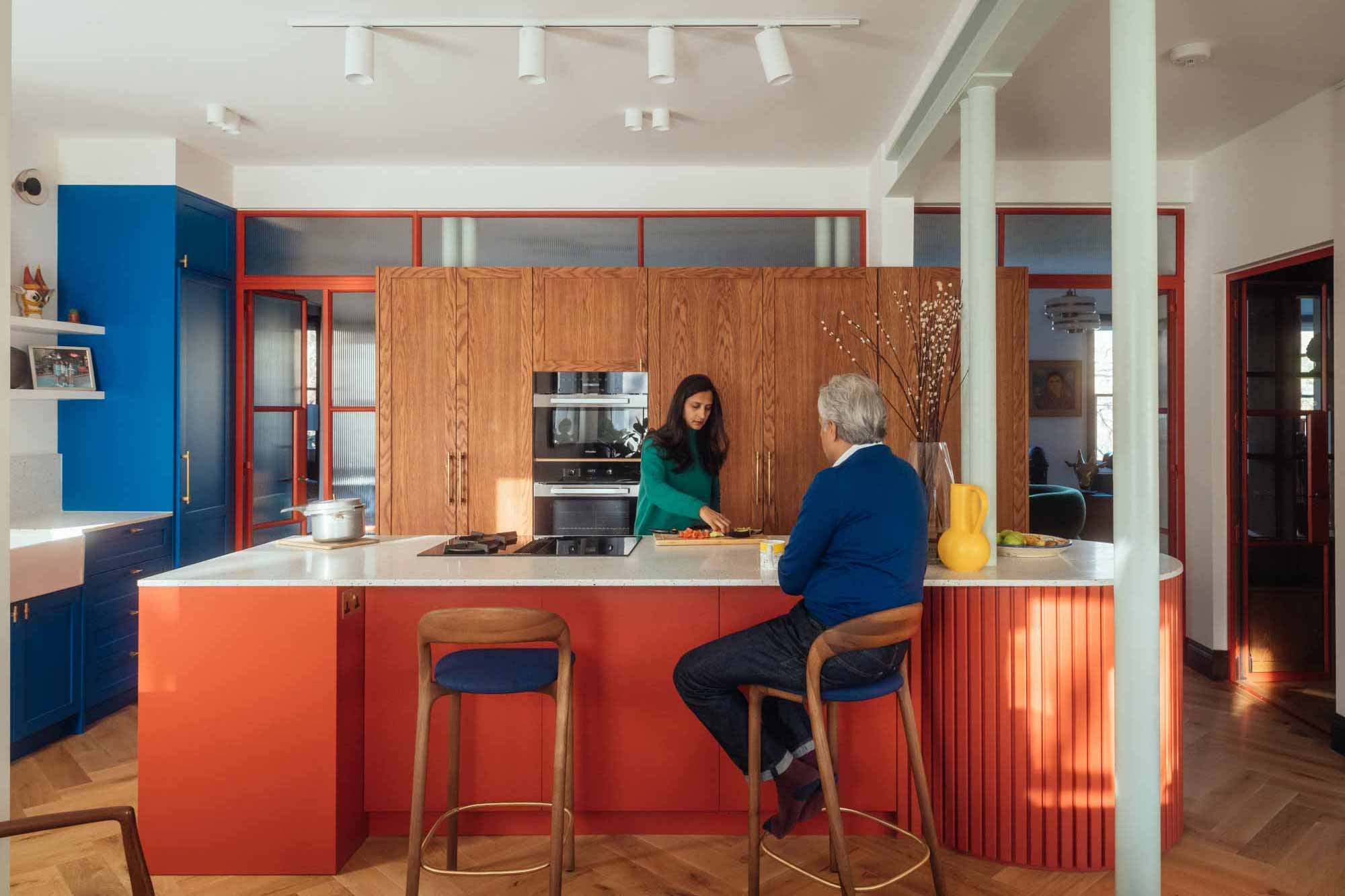
Designer: Jessica Williamson, Bradley Van Der Straeten Architects, London
Project type: Renovation of two combined mansion flats
Key feature: A vibrant, multi-zone kitchen that celebrates natural light and materials
In this ambitious project, two mansion apartments in Belsize Park were merged into one flowing home. The kitchen played a starring role – reimagined as a social, light-filled space at the heart of the new layout.
“The clients had three priorities: daylight, natural materials and colour,” says Jessica Williamson, Head of Interiors at BVDS. “And all three are celebrated in this kitchen.”
Previously a series of dark, cellular rooms, the front of the property now opens up to a bright kitchen anchored by a wide island in Blazer red. Naked Kitchens’ J-Groove cabinetry brings a modern edge, while Shaker doors in bright blue add a traditional flourish. A third zone, housing pantry and appliances, is clad in bespoke oak veneer that matches joinery in the adjacent living room – creating a seamless visual link between spaces.
“The result is a cost-effective kitchen with vibrancy and practicality,” says Jessica, “and completely individual to its inhabitants.”
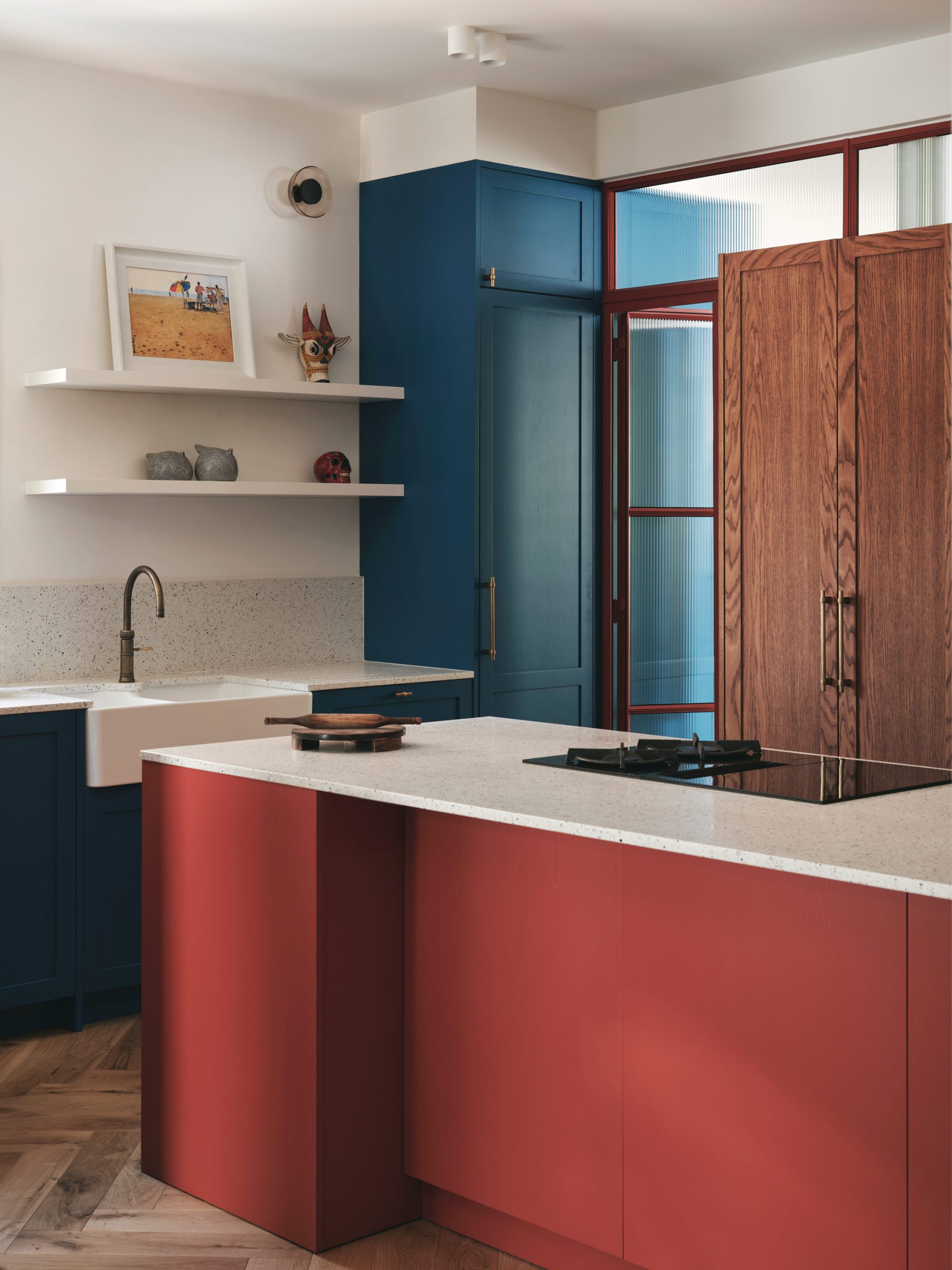
See the full interview with Jessica and more images.
4. Bringing the outdoors in
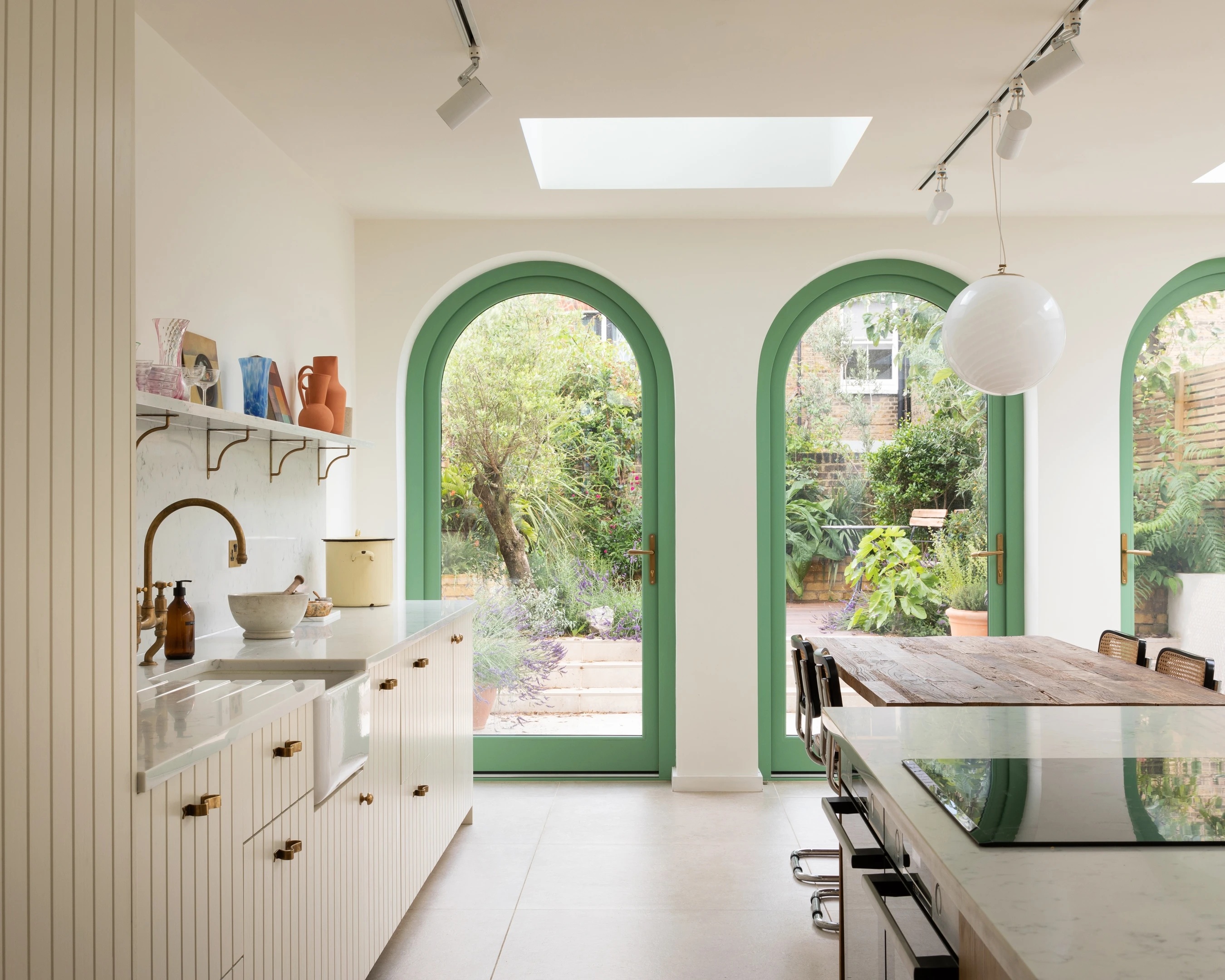
Architects: Turner Architects
Project: Wisley
Key feature: A kitchen that opens effortlessly to the garden, connecting the outside to the inside
This serene extension by Turner Architects reimagines a Surrey family home as a light-filled retreat inspired by a Tuscan villa. The architectural language is calm and timeless, with pale clay tones, vaulted ceilings and generous arched openings that draw the eye outwards.
The kitchen sits at the centre of this new space, connecting seamlessly with the garden beyond. Framed views, soft natural light and a warm palette create an atmosphere that feels both elegant and lived-in.
Naked Kitchens’ understated cabinetry complements the architectural concept perfectly, bringing refined craftsmanship without overwhelming the space. It’s a masterclass in indoor-outdoor harmony – and proof that even in the English climate, you can conjure a little Mediterranean magic.
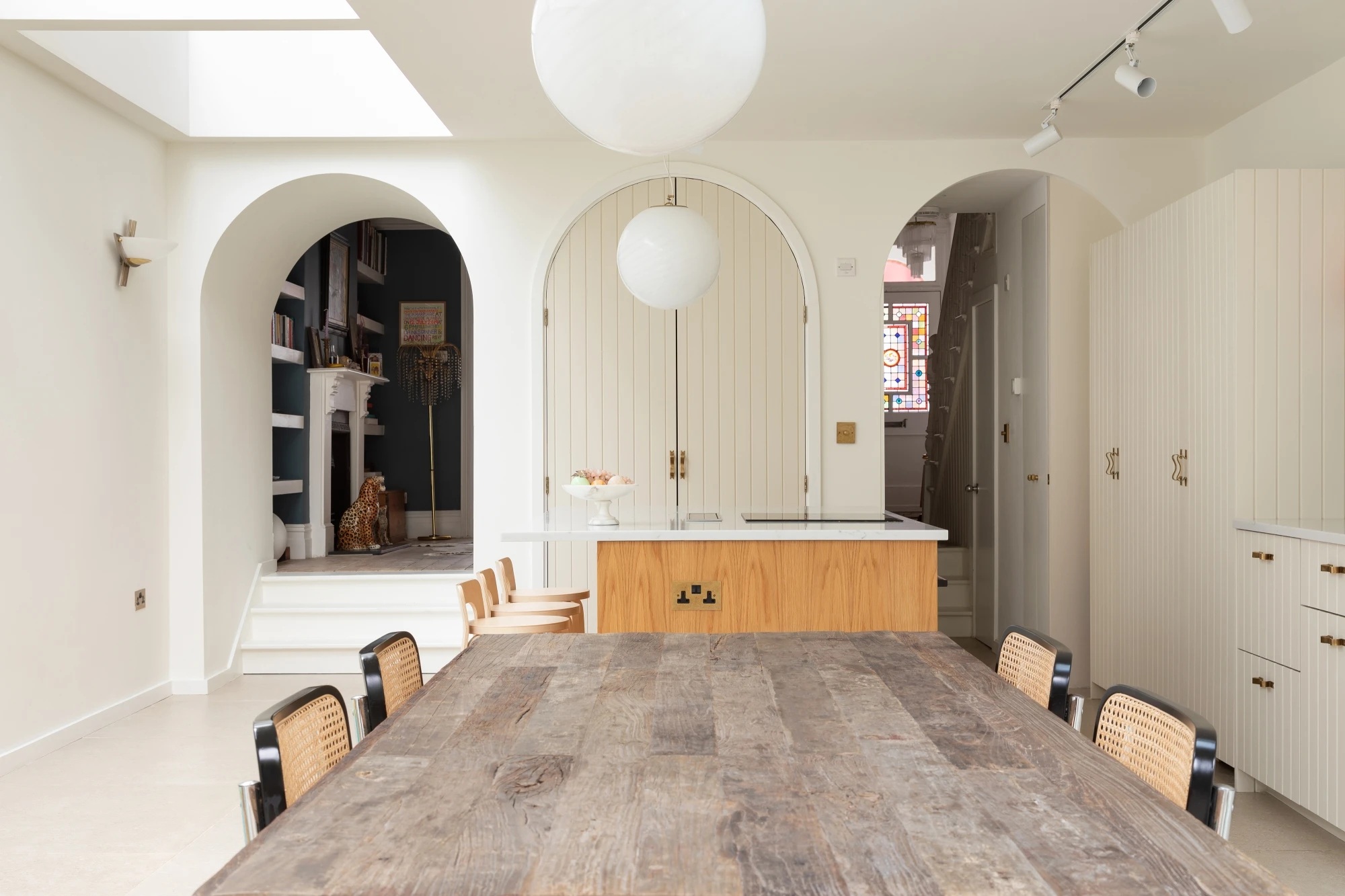
See the Wisley portfolio page.
5. A family kitchen designed for connection
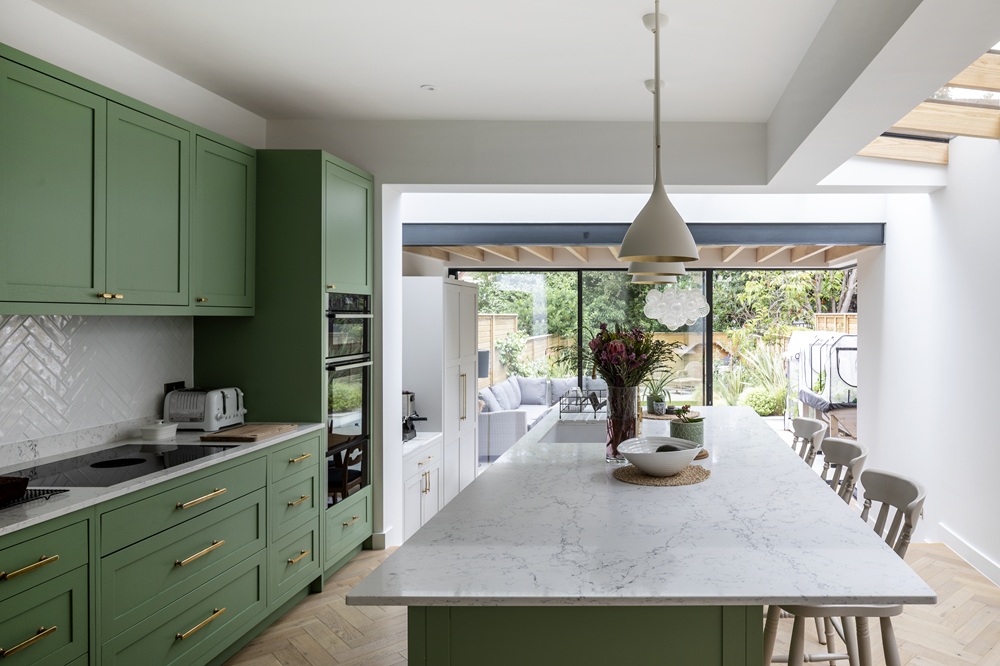
Architects: Red Squirrel Architects
Project: West Hampstead
Key feature: Clever zoning in an open-plan space
In this West Hampstead home, Red Squirrel Architects have designed an extension that blends practicality with warmth – creating a sociable, hard-working kitchen that feels relaxed and welcoming.
The layout is carefully zoned: a generous island anchors the cooking area, while a built-in banquette provides a dedicated dining nook with space for long, lingering meals. The architecture is contemporary yet context-sensitive, with clean lines and large windows ensuring the space is filled with natural light.
Naked Kitchens cabinetry brings durability and character, with a finish that elevates the everyday. It’s a kitchen designed for real life – where cooking, working, playing and gathering all coexist with ease.
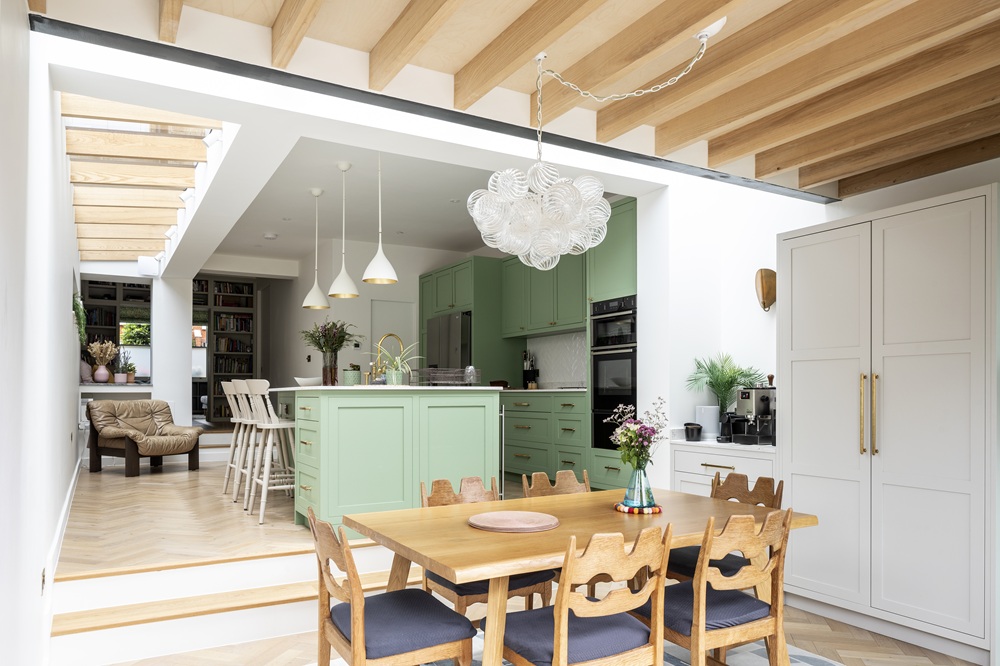
See the West Hampstead portfolio page.
Thinking of extending? Key questions to ask
- How do you want to use the space? Think beyond cooking – do you want a space for entertaining, working, relaxing, or all of the above?
- Where will the light come from? Natural light is key to a successful extension. Consider rooflights, glazed doors or reconfiguring internal walls.
- How will old and new connect? Especially in period homes, it's worth thinking about how the extension relates to the existing architecture – in style, materials and flow.
- What can your budget really cover? Be clear on your priorities early – and leave room for essentials like bespoke joinery, electrics, flooring and heating.
- Will your kitchen design stand the test of time? Choose cabinetry and finishes that won’t date or need replacing in five years.
Bringing an architect and kitchen designer into the conversation early can help you avoid costly mistakes and make the most of your space.
Whether you're working with a cramped Victorian terrace, a rambling old cottage or a boxy 1980s semi, a kitchen extension can completely reshape how you live in your home. But it pays to plan carefully – and to think beyond just square footage. The right layout, the right materials and the right kitchen design can make all the difference.
At Naked Kitchens, we love a challenge – whatever your space or your vision, we’ll help you create a bespoke kitchen built for your life. Start your journey here.
Photo top: Adelina Iliev Photography




