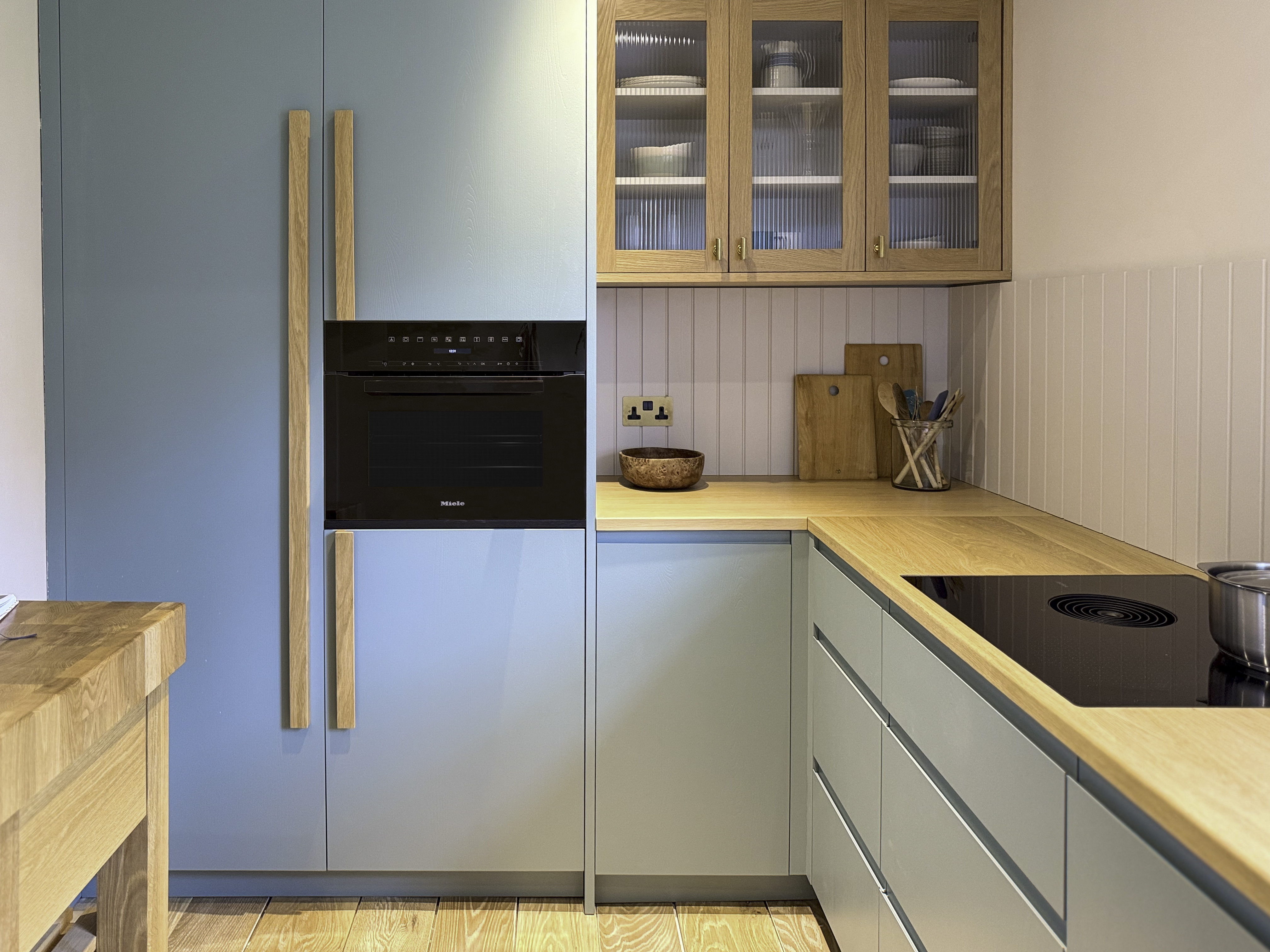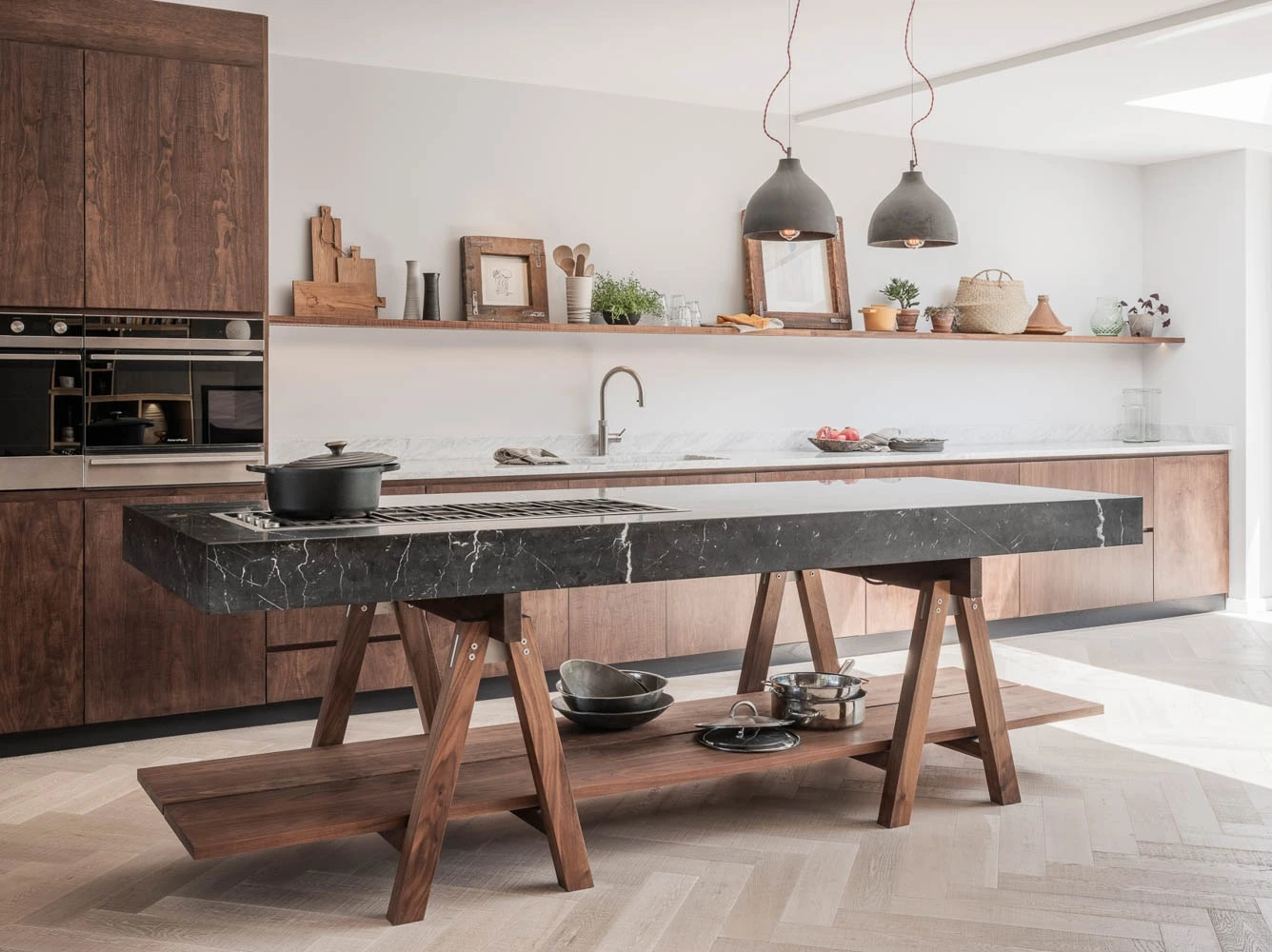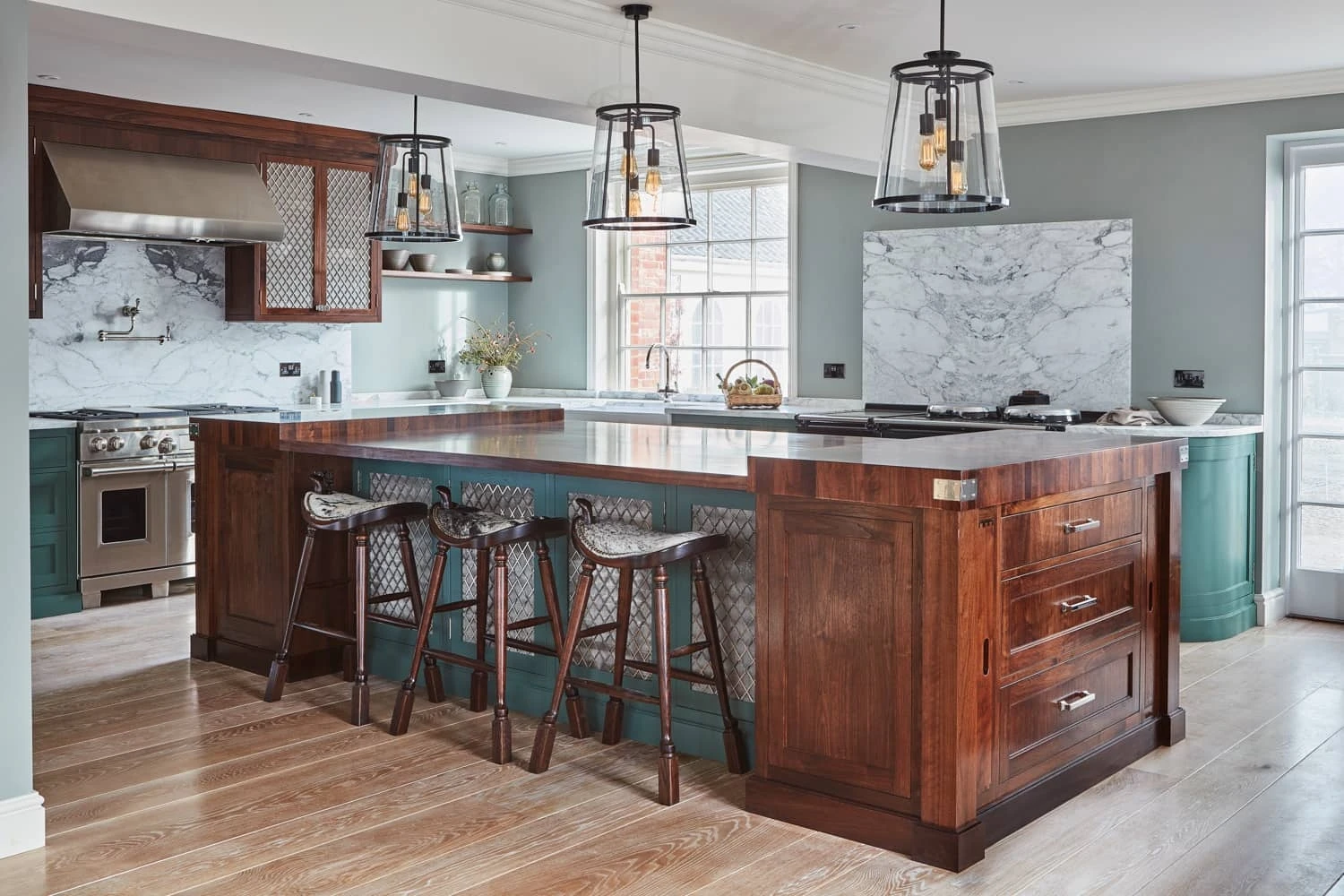
Even the smallest, most awkward space can be transformed into a beautiful, ergonomic kitchen that’s a pleasure to cook in. All you need is good design...
Design isn’t just for large open plan kitchens – in fact, the smaller and more awkward the space, the more important it is to spend real time and thought on design.
And it’s not just about the challenge of packing in all the necessary appliances and storage into a smaller footprint; in a small kitchen, things like pipes, stopcocks, beams and tricky angles all become disproportionately testing, with less room to work around them and no space to waste.
But such restrictions don’t mean you have to compromise on creating a kitchen that’s efficient and practical – and also aesthetically pleasing and pleasurable to use. It’s all in the design… as one recent Naked Kitchens project demonstrates.
The Binham Cottage kitchen is a tiny 3m x 2.4m space, with plenty of pesky beams and pipes to complicate matters.

The original kitchen was a nightmare to use: awkward, cluttered, with the cabinet doors all opening into one another and nothing working properly. That’s because it was a standard off-the-shelf kitchen, forced into the space with no attempt at bespoke design.
When we took on the project, we flipped the approach on its head: instead of starting with the cabinets and trying to fit them into the room, we started with the room and worked out how we could design a unique kitchen for that space that would meet all the client’s needs.
In that way we transformed it into a lovely, happy space – easy to work in, and easy on the eye too. So if you’re working on a kitchenette, or a kitchen in a small room like an apartment or an annexe, here are seven expert tips from the Binham Cottage to inspire you…
1) Plan the layout to create a feeling of light and space

We installed a beautiful butler sink under the window – it means the working area of the kitchen is bathed in light and connected to the outdoors.
That area is the first thing that catches the eye as you enter the room, and there’s a visual flow enhanced by the vertical lines of the V-Groove splashback and the horizontal lines of the beam and high shelf. These are simple, subtle design touches, but they maximise the feeling of light and spaciousness.
2) Invest in space-saving appliances

There are certain basic necessities in any kitchen, so it pays to make sure that your essential appliances are as space-efficient as possible, giving you more room to play with for storage and worktops.
In the Binham Cottage kitchen we installed a Bora hob with built-in extractor, eliminating the need for the original kitchen’s space-gobbling hood extractor fan.
We also went for a microwave combi oven, doubling up the functionality, and we fitted the fridge under the oven and the bin under the sink – because just as important as which appliances you choose is how you position them. And all of that gave us enough room to squeeze in a slimline dishwasher too.
3) Make the most of ‘useless’ spaces

One of the cleverest features of the Binham Cottage kitchen is also the simplest: positioned on the right-hand wall and level with the top of the window is a single timber shelf with a row of hanging pegs.
With no loss of floor space, wall space or surface space – and without blocking the line of vision to the window – it takes care of storage for crockery, mugs and more.
We even managed to fit in a very cool feature in the otherwise useless narrow strip between the sink and the wall: a bespoke housing for two beautiful timber trays...

4) Be clever with bespoke storage

Going for bespoke cabinetry means you can design storage around the things you use, rather than starting with standard-sized units and trying to fit all your stuff into them.
Our design for the Binham Cottage incorporates a beautiful bespoke pantry cupboard, with handmade drawers, and super-efficient (and super-stylish) spice racks built into the door.
5) Try a moveable island

Yes, even the tiniest kitchen can have an island! We built a lovely little timber island on castors, specifically sized for the space.
It provides storage for pans, an extra worktop, and you can easily move it when you need a little extra room.
6) Use visual tricks

A great way to make a small kitchen feel more spacious is to incorporate some simple visual tricks. We went for handleless floor cabinets and drawers along the back wall of the kitchen for a sleek, streamlined look. And then for the tall cabinets we chose long upright handles, emphasising the vertical space for a feeling of height.
For the high wall cabinet we used reeded glazed doors, and painted the inside of the cabinet the same Seal Pup White as the walls. That gives the area a feeling of depth, so the cabinet isn’t too ‘bulky’ and overbearing… But the opaqueness of the reeded glass, blurring the view of the cabinet’s contents, means that you also can store plenty of things in it without it looking too cluttered or messy.
7) Don’t be afraid to be bold with colour
We painted the cabinet doors and drawer fronts in our First Flight paint colour. It’s actually quite a strong and rich blue tone, but it works beautifully, adding personality without at all restricting the sense of space and light.
So if you think a small space restricts you to whites, think again… So long as it is well-designed, even a fairly tiny kitchen can take a bold colour.

The seven tips from the Binham Cottage project are ones that you could apply to any small kitchen. We had plenty of other ideas too that the client preferred not to take up, but which could also work brilliantly, such as using quartz splashbacks that flow onto the worktops, or blackboard paint for one of the walls.
You can read more tips in our blog post How to design a small kitchen. But the key thing is to do exactly that: design it. If you put care and attention into the design stage, even the tiniest space can become a dream kitchen.
Naked Kitchens can build the perfect kitchen for the way you live. Small spaces are no problem - we love a challenge! Get in touch and one of our expert kitchen designers will help you create a beautiful, bespoke kitchen that works for you.
See also:
Choosing colours for different size kitchens
U-shaped kitchens - ideas, tips and inspiration
L-shaped kitchens - ideas, tips and inspiration
Kitchen Organisation Tips - 11 Tips to Inspire You














-800x600.webp)
