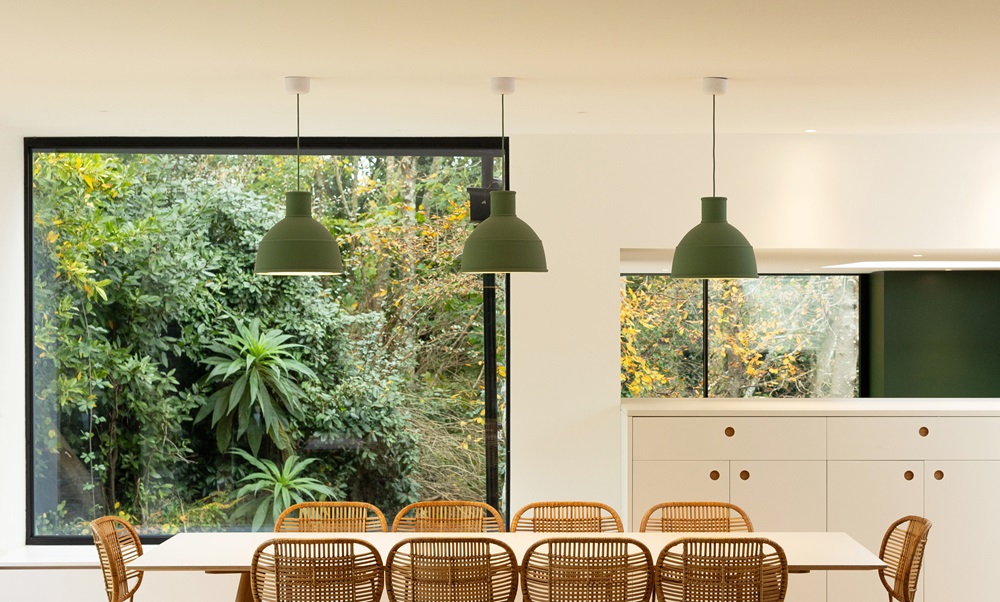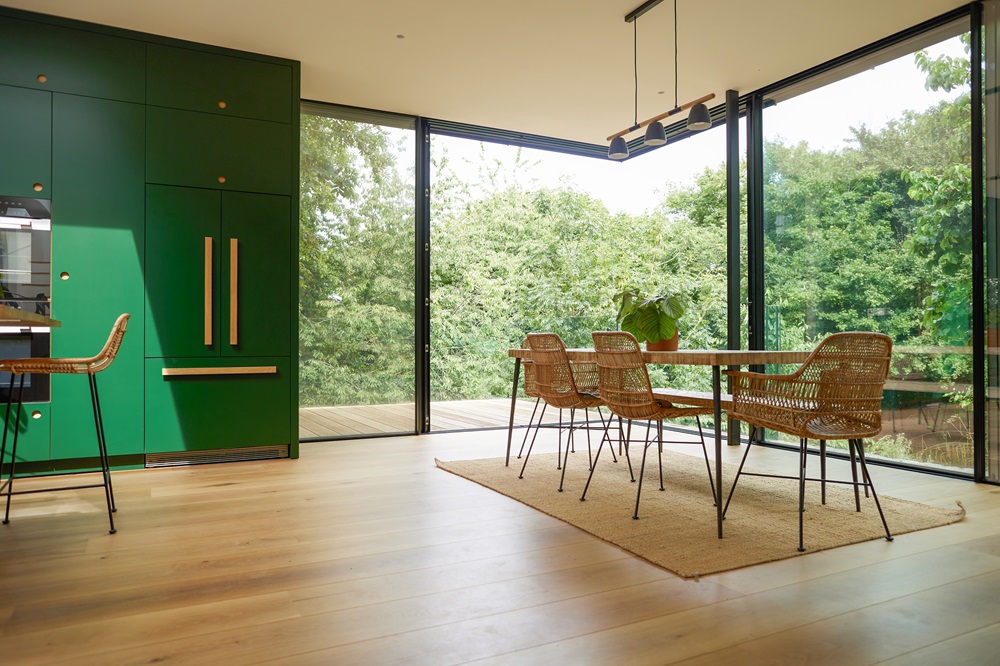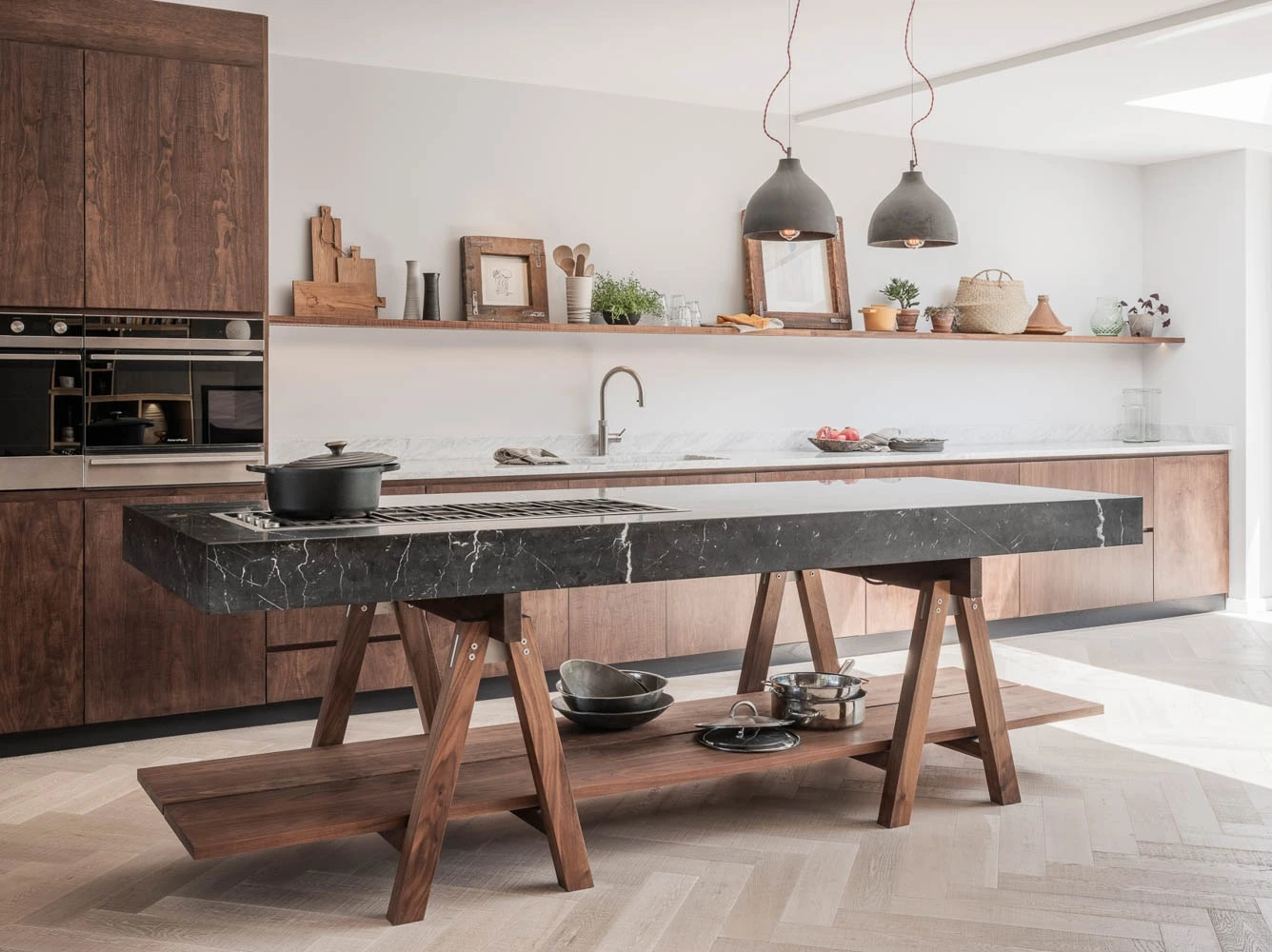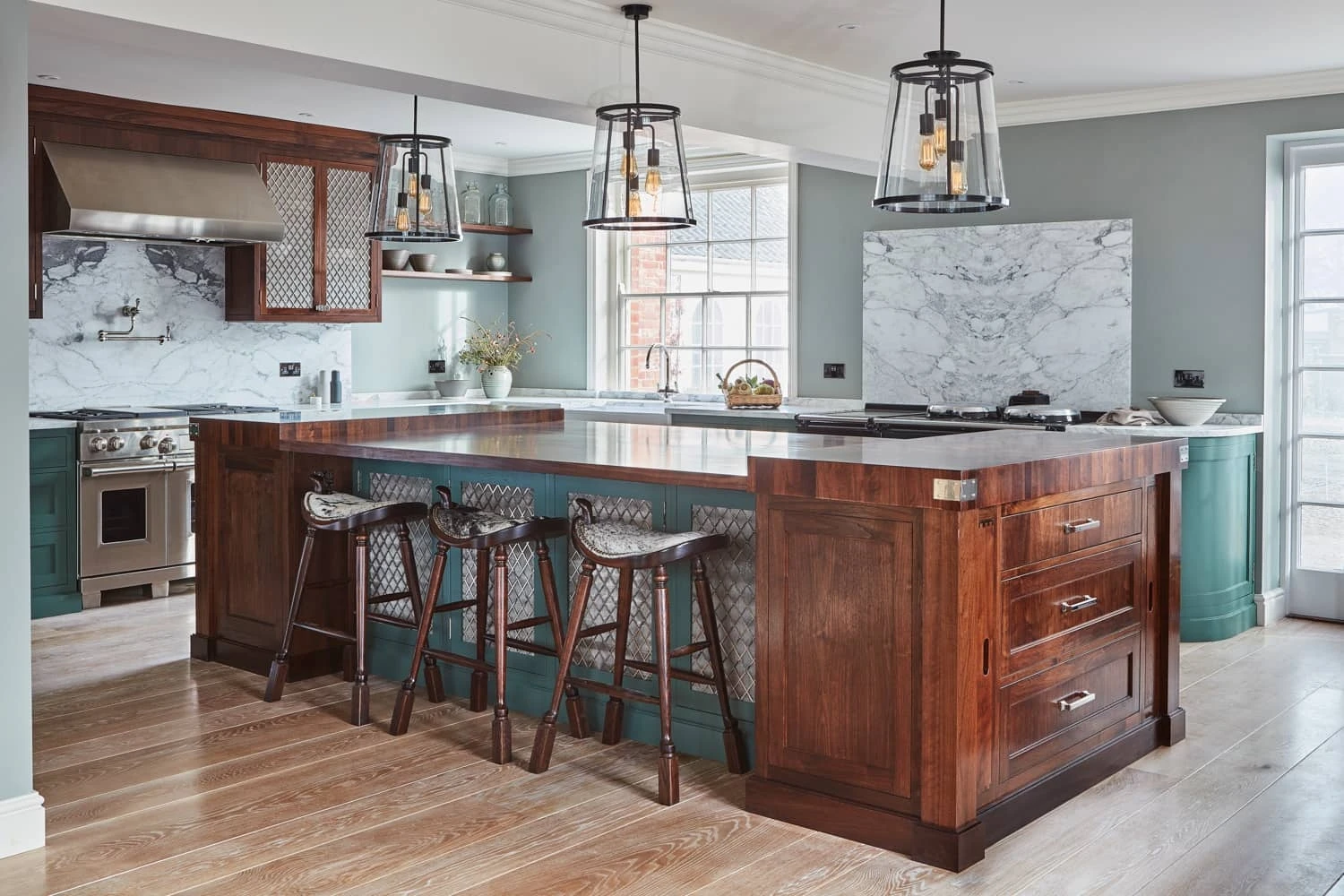
What makes a great kitchen design, built for real life? Architect Oliver Westgarth shares his insights…
“...The key thing is not to think of the kitchen in isolation. As architects we really consider the kitchen as part of a whole piece of architecture, the whole home – not as a separate thing or an afterthought...”
We love seeing Naked Kitchens’ cabinets being used in amazing bespoke kitchens – such as this stunning property in which a contemporary extension to a centuries-old stone cottage seems to float amongst the tree-tops.
It’s the work of StudiO, an award-winning, RIBA Chartered architecture and design practice based on the island of Guernsey but also working in the UK and Europe. We love StudiO’s philosophy of creating considered contextual buildings that will be enjoyed for generations – so we were delighted to invite founder Oliver Westgarth on to the blog to learn more, and to hear his insights on what makes a great kitchen, designed for life…
Tell us a little about yourself and your background – how did you get started in architecture, and how did you come to found your practice?
I think I was always destined to be an architect… My childhood involved lots of creative expression: Lego and dens and fantasies, all ways of dealing with my dyslexia, I suppose.
I’ve never had a moment where I’ve thought ‘architecture isn’t the right thing for me’, although I have tested the edges of the career. After I did my degree, I thought I was better suited to the hands-on practice of making, and I was actually a contractor for five years, running building teams. I think that has served me well now that I’m purely an architect: I have a good understanding and empathy with the building and craft side of things.
My first big job after university was a baptism of fire, learning on the job while working on the ‘Peckham House’ for Monty Ravenscroft. It’s famously one of Kevin McCloud’s favourite ever Grand Designs buildings – a really exciting, innovative project. I finished my academic studies at Westminster and Bath, coming out with a distinction, and as a mature student I found I absolutely loved learning about the history of architecture and how you can apply that to contemporary projects.
One of the last projects I physically built was for a family member here in Guernsey, which is how my wife and I ended up staying here and raising a family. I joined a practice – the largest on the island – that did architectural and conservation work. Eventually, in 2021, I founded StudiO.
How would you describe the StudiO ethos and general approach to architecture and design?
We don’t have a particular stylistic agenda – we’re friendly and open, and we approach every project as unique and listen carefully to clients, to understand their brief and appreciate the full context. But we do like to respond to the site and its history: we have a very multicultural team with people from all over Europe and we look to connect with the past as well as looking forward, rather than simply imposing contemporary designs.


One recent project of yours – La Fosse Cottage – includes a stunning kitchen-dining space featuring some bespoke Naked Kitchens cabinetry. Can you tell us a little about the project,and why you chose to use Naked Kitchens?
It’s a floating, contemporary extension, almost like a treehouse, built onto a traditional 17th-century stone cottage. We actually doubled the size of the property, but the old stone is visible throughout so it still very much has the soul of the original property.
The whole idea was that the kitchen had to be part of this floating ‘box’, part of the frame. There’s no window sill or splashbacks, so the entire ‘kitchen’ is essentially a wall in this bold green colour which is framing the landscape. (I actually wanted the space to be a full block of colour with green rather than white worktops, but the client overruled me!)
I went with Naked Kitchens’ cabinets because they’re good quality and as a designer or architect you can do a lot with them. They’re good value and they’ll last. I think it’s important not to put in a kitchen that you’re going to want to replace in five years. A Naked Kitchen – a bit like an old-fashioned kitchen made by the local joiner – should be able to last you as long as you want, really.


What makes a great kitchen design?
When we’re designing for couples or families, the kitchen area is always the thing that creates the most discussion and strongest feelings – so it’s always a real delight and a challenge for designers. We’ve all got so much emotion built into the idea of the kitchen, probably because we know it’s a place where we’re going to spend a lot of time working and socialising.
It’s a cliche but it’s true that the kitchen is always the heart of the home. Whether you’re a couple living in a flat or a big family in a farmhouse it is always the core of domestic life. Even in very large houses, with multiple cooking areas, you always end up with a particular kitchen space which is the social focal point of the house.
The key thing is not to think of the kitchen in isolation. As architects we really consider the kitchen as part of a whole piece of architecture, the whole home – not as a separate thing or an afterthought.
We’re currently designing a project for a restaurateur where the entire house is designed around the kitchen. And in fact you can see it clearly with the La Fosse project: I don’t consider its kitchen as ‘a kitchen’ as such, but rather as part of the overall living space. Of course that comes from meticulous planning about the practicalities…

That sounds like it very much chimes with our philosophy that kitchens should be ‘built for real life’…
When dreaming about their ideal kitchen, a lot of people think about hosting huge dinner parties and occasions with lots of friends, but that doesn’t generally happen very often in life! Yes, you do need to think about Christmas Day and the big summer barbecue, but you also need to think about the quiet Sunday morning with scrambled eggs and a nice coffee, the pre-school run breakfast and all the everyday realities.
Lights, space, flow, views, framing, materiality – all the essential factors of architecture apply. But think about how you will use the kitchen over the full day... In the morning you might want that quiet moment with the bright sunlight washing over you as you enjoy a coffee, but in the evening will it feel too stark, is it full of hard reflective materials? For me, natural materials start to feel really important in the evening, giving a space that warm, cave-like feel.
And zooming even further out, don’t just think how you use your kitchen now but how you will use it. What do you aspire to? How would you like to live in the future? What will you need when you have children, or when the children grow up and want to help cook or entertain their own friends?


From a designer’s point of view, do you have one practical tip you can share for improving life in the kitchen?
There’s always a cook, and they need a working zone where they can be really efficient while everyone else is being a clown! A cook needs that area to get on with food prep, where the friend with a glass of wine isn’t getting in the way, where the kids can go back and forth to the fridge without crossing their path. The cook should be protected in some way from the secondary users!
One more thing – where possible we try to connect the kitchen to the garden: for access to the bins of course, but also for food production. We’re finding that more and more people are keen to incorporate some element of food production into their kitchen life. Even if it's just a little herb garden, there is something magical about that connection.
Finally, what do you most enjoy about your work?
Everything really… I personally love the brief development – a phase that often surprises the client as much as anyone – and then developing the conceptual response. The role of the architect is an incredibly rich one: from the day one chat through to completion, it is often challenging and sometimes painful, but ultimately super-rewarding. A lot of clients go on to become friends, just because the process is so intimate.

See more of Oliver and StudiO’s work at https://studi-o.io and follow them on Instagram @studi_o_design.
Photo credits: La Fosse Cottage and portraits all by Etienne Laine.
La Fosse Cottage features Naked Kitchens' Ladbroke cabinets in exposed oak and a bespoke green.
See also:
Design for Life: Interior designer Jessica Williamson on colour and ‘feeling’ in a bespoke kitchen
Design for Life: Jennifer Haslam on The New Naturals and sustainable living
Design for Life: A contemporary kitchen in a Victorian townhouse by Jake Lai
Design for Life: Dawn Scargill, as featured on George Clarke’s Remarkable Renovations













