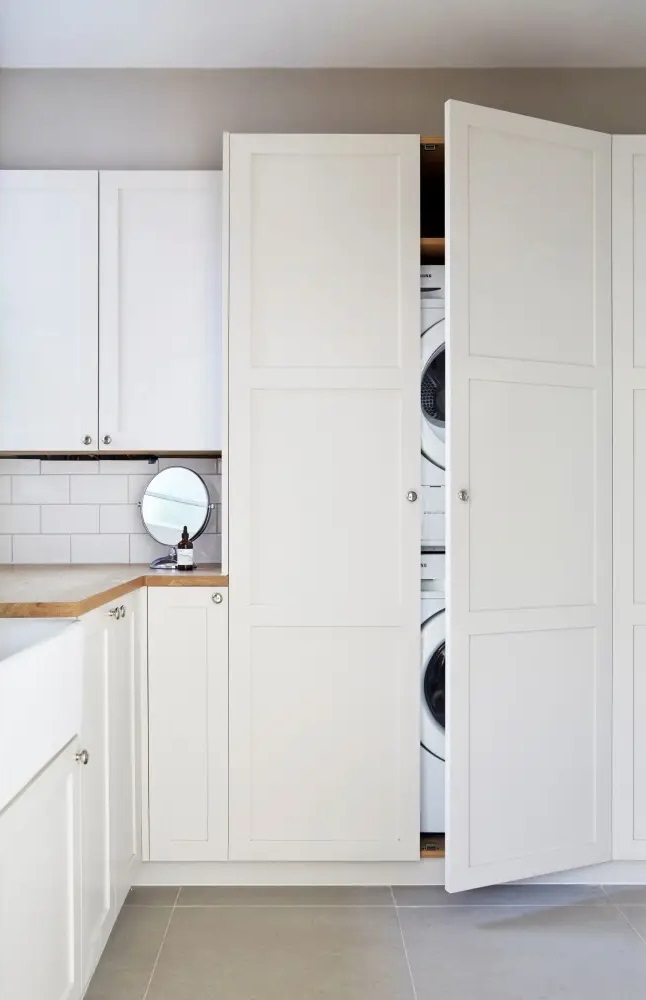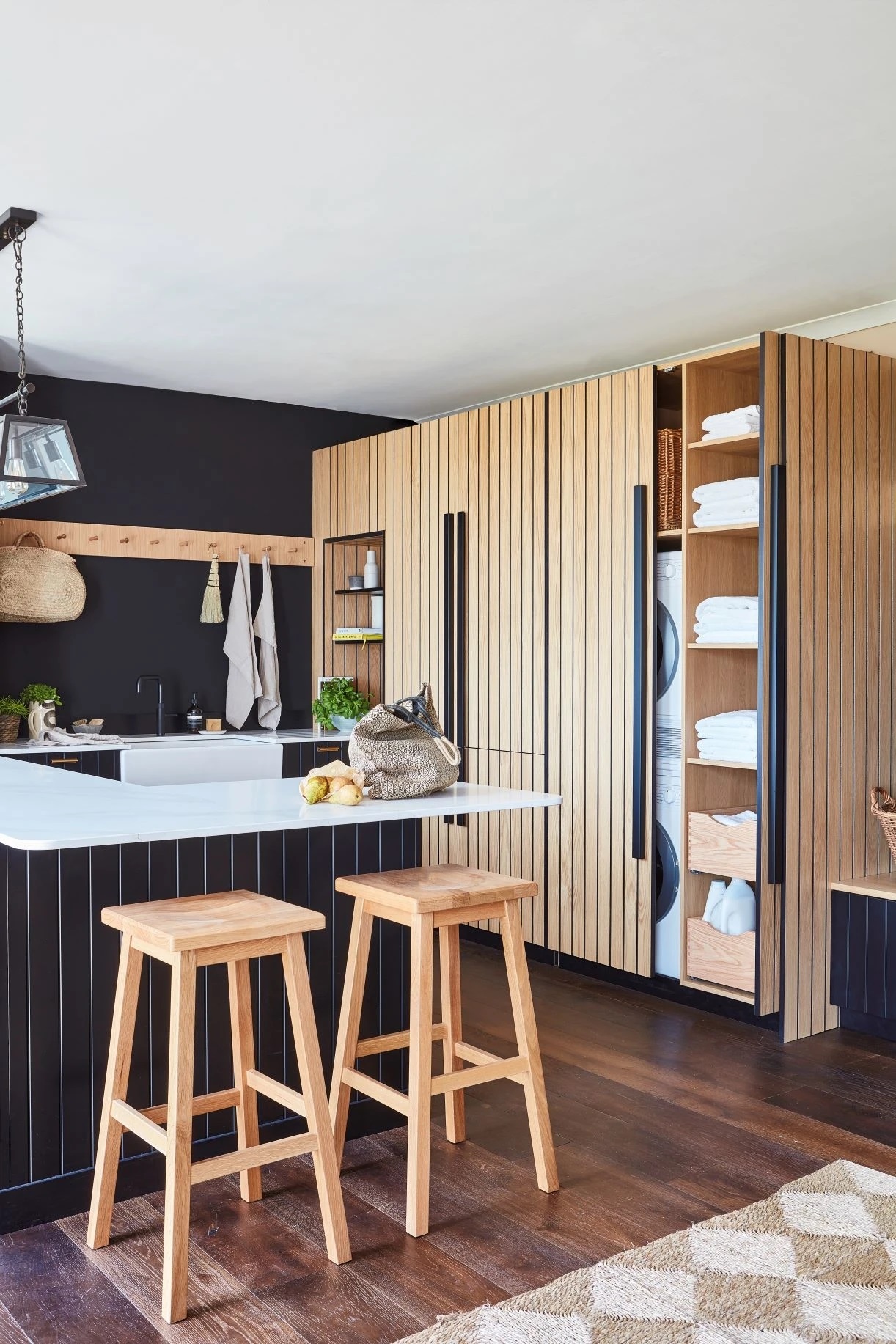 A well-designed, bespoke utility room is much more than a hidden-away place to do the laundry: it's a multi-functional space, and it also acts as an extension of your home's interior design. It can even be beautiful.
A well-designed, bespoke utility room is much more than a hidden-away place to do the laundry: it's a multi-functional space, and it also acts as an extension of your home's interior design. It can even be beautiful.
In this expert guide, find out how to create a utility room that’s practical, stylish and designed for your way of life…
What is a utility room?
Normally adjoining or close to the kitchen, a utility room is traditionally a space that’s dedicated to dealing with practical household chores, such as washing and drying laundry, and doing the ironing.
As well as housing appliances such as the washing machine and tumble dryer, a utility room often doubles up as a feeding and sleeping space for pets, as well as additional storage for everything from cleaning equipment and supplies, to shoes, coats, sports kits and gardening gear.
At Naked Kitchens we build bespoke kitchens tailored for the way you live – and custom-made utility rooms are a natural extension of that. In fact, many of our customers ask us to design a utility room at the same time as the kitchen.

What should be included in a utility room?
Modern utility rooms are used for a whole host of different things – but as a general guide, a utility room normally features some or all of the following:
- Household appliances – such as the washing machine, tumble dryer and fridge-freezer, allowing easy access while keeping clutter and noise away from the main kitchen.
- A range of bespoke storage – a combination of open shelving, enclosed units and clever hidden storage solutions designed to make the most of the space.
- A large sink – a deep sink with a pull-out hose tap is ideal for pre-soaking laundry, rinsing vegetables from the garden or washing muddy shoes and paws.
- Practical flooring and surfaces – a utility room is an area of high use, and is often a key point of entry into the house, so it’s important to choose hard-wearing flooring, splashbacks and work surfaces.
- A drying rack – a retractable ceiling or wall-mounted drying rack is ideal for drying laundry, and will fold neatly away after use.
- A seating area – if space allows, a stool or comfy bench to sit on while doing the ironing, removing muddy boots or waiting for the washing machine to finish.
How can I create a utility room that works for me?
A utility room is a hard-working space, and ultimately it needs to work for you and your lifestyle. However, utility rooms are not always the most generous of spaces, so it’s important to plan ahead and really make the most of the space.
Whether you’re looking for a dedicated ironing area, somewhere to stash the fridge-freezer, or a built-in pet zone (or all three), you need to think about your daily routine and exactly how you want to use the space, so you can make sure there is a dedicated space for everything.
With a bit of forward planning and the right bespoke storage, you can create a utility room that looks beautiful and does everything you need it to.

What kind of storage do you need in a utility room?
Quality bespoke storage plays an essential role in a utility room, helping to keep things neat, organised and easy to access, while also making the most of the space. It’s important to include a range of different types of storage, such as:
- Overhead storage – overhead cupboards and shelving are good for storing less frequently used items, as well as keeping detergents safely out of reach.
- Tall cupboards – ideal for storing larger household items such as ironing boards, mops and vacuum cleaners.
- Open storage – a combination of wall-mounted hooks and rails, cubby holes and open shelving will keep everyday items organised and easily accessible. Add in some attractive wicker baskets for keeping pegs, dog leads and toys, and other smaller items.
- Integrated laundry baskets – large pull-out units are ideal for storing laundry neatly out of sight.
- Hidden storage – enclosed cupboards with integrated shelving, rails and pull-out drawers are great for storing items out of the way and a creating a clean, streamlined space.
- A built-in clothes rail – offering a practical space to hang freshly ironed laundry.
- Coat and shoe storage – if your utility room links to outside, include some coat hooks and shoe storage cubbies near the door, to allow easy access and minimise mess and clutter.
Three ways to style up a utility room
Nowadays a utility room is often treated very much as an extension of the kitchen, and while it is a practical space, there’s no reason why it can’t look as stylish as the rest of your home. Here are some ideas for creating the perfect utility room…

1) Go for a sleek, streamlined look
A utility room is a busy space, but you can make it look smart and streamlined by opting for a minimalist design, with clean simple lines and a light colour scheme, which will make it feel airy and spacious. In the utility room above, the appliances are stored neatly out of sight behind simple, elegant white cabinet doors. Stacking the washing machine and tumble allows for the easy transfer of laundry between the two and really makes the most of the space.

2) Introduce colour and texture
A utility room is often closely connected to the kitchen, and many people choose to extend their choice of kitchen design into the utility room. Choosing similar colours and materials is a good way of creating a visual link between the two spaces.
Alternatively, you may prefer to choose a completely different colour scheme for the utility room. Using a darker shade, such as a deep blue or olive green for your cupboards and units, and a lighter shade for your worktops, will create depth and contrast. Or add in some colour accents via splashbacks, patterned tiles or a colourful feature wall.
You can introduce texture and create a homely feel by including some soft furnishings such as rugs, curtains, cushions and wicker baskets. Finally, complete the look and add a personal touch with some ornaments, books or houseplants.

3) Make a style statement
Wooden panelling is a great choice of material for a utility room, not least because it’s practical and durable but also because it looks so stylish. In the Ryburgh utility room (above), the combination of deep Oyster Catcher black and oak Black Core doors makes a fabulous statement.

The Ryburgh utility room includes lots of other cool features, such as open shelving and a hanging rail, oak shaker peg rails, a seating area, a blackboard painted back wall and a dog bed. What’s more, it even features its own bar area, complete with painted interiors, Armac Martin handles and grills, and an under counter fridge – offering another level of sophistication, and proving that a bespoke utility room really can be anything you want it to be…
View some examples of our beautiful, practical bespoke utility rooms.
At Naked Kitchens, we can create the ultimate utility room, which is tailored precisely to your home and your lifestyle. Get started on creating your dream utility room.
See also
How to create the perfect boot room – an expert guide
Practical minimalist kitchens - how to get the minimalist look in real life
What is a bespoke kitchen?
Clever bespoke kitchen storage solutions - 11 ingenious ideas to inspire you
Kitchen Ergonomics - Make your kitchen more efficient
Utility rooms - Frequently Asked Questions
Can a utility room be stylish as well as functional?
Yes – despite the name, there’s no need for a utility room to feel utilitarian. While they are designed to be highly practical spaces, nowadays the utility room acts as an extension of your home’s interior design, and a utility room really can be a beautiful space in its own right.
What’s the difference between a boot room and a utility room?
As a general rule of thumb, a boot room is traditionally used for storing muddy boots and coats, sports gear and other outdoor paraphernalia, away from the main area of your home, while a utility room deals with practical tasks such as laundry and ironing, and storing related household items – although there can be a natural crossover between the two.
What if I don’t have a utility room?
If you don’t have a dedicated utility room, you can create a utility nook or corner within an existing space by using some freestanding storage, and adding in a curtain or some pocket doors to separate it from the rest of the space. Or why not consider a ‘bootility’, which fuses the traditional utility room and boot room into one, to create a single, unified space. The possibilities are almost endless…


























