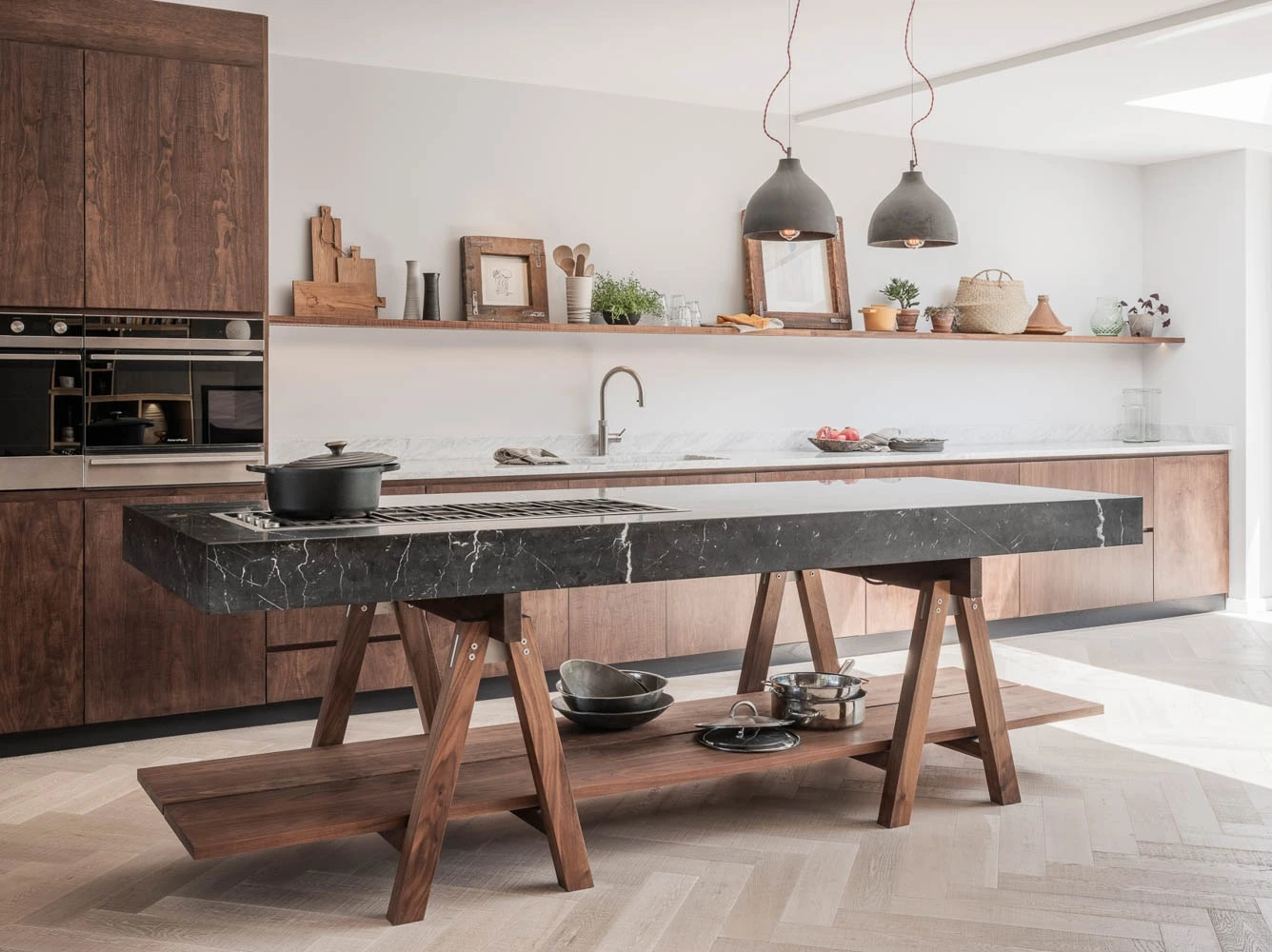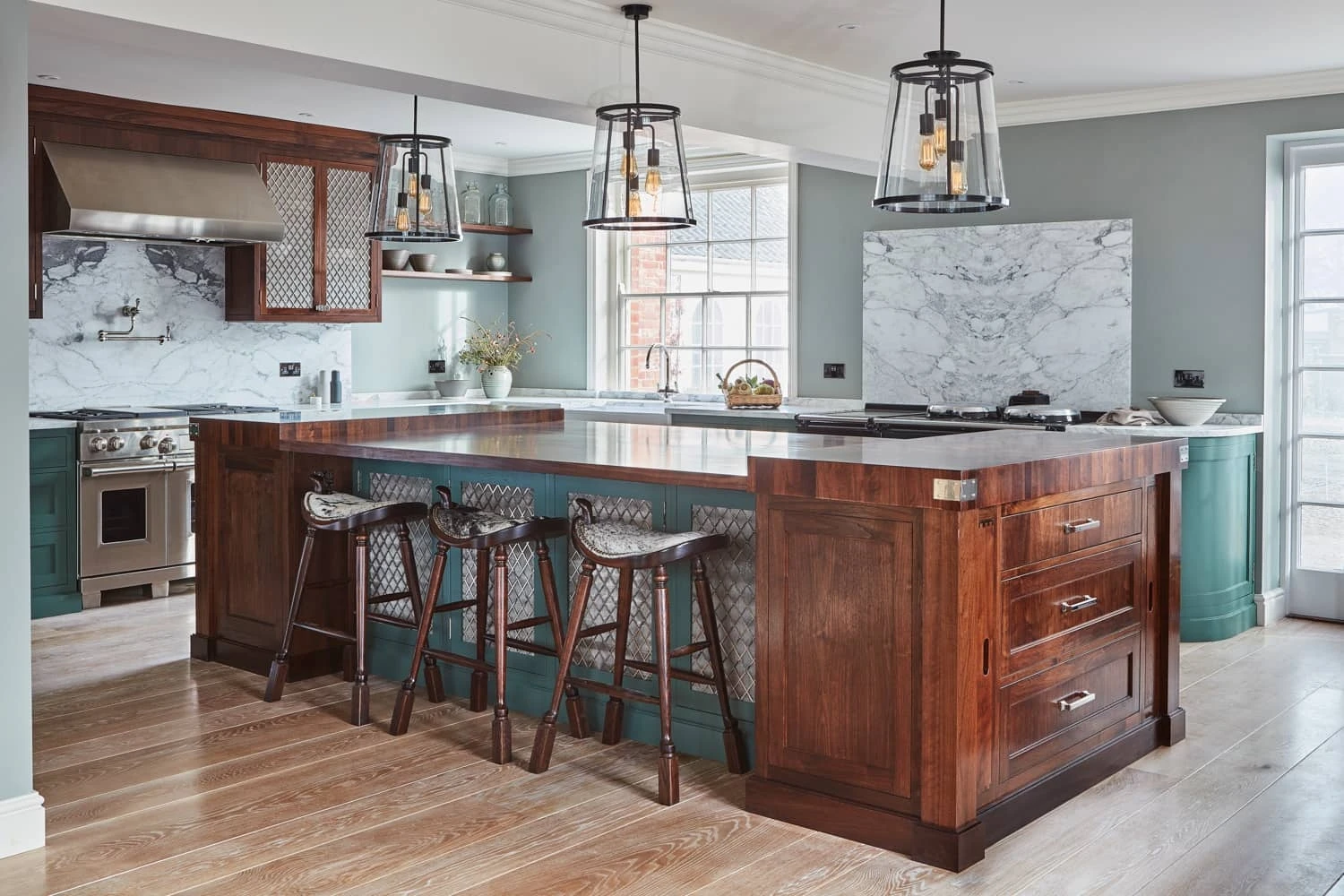
Planning a new kitchen? Start with a great floor plan. This guide shows you exactly how to measure and draw your space, with expert tips from our professionals...
This guide is also available as a printable PDF - download it here.
Planning a new kitchen is an exciting step, but before the design magic can begin, it all starts with one simple but essential task: the floor plan. Whether you're working with a clean slate or an existing layout, a well-drawn floor plan helps our team at Naked Kitchens understand your space and turn your ideas into reality.
We spoke to Lyam Thorpe, Head of Operations at Naked Kitchens, to get the inside story on what makes a great floor plan and how to create one yourself. His advice? "You can never give us too much information. The clearer your plan, the quicker and smoother the whole process will be."
Why your floor plan matters
A good floor plan does more than just show the shape of your room. It helps:
- Optimise your space
- Ensure your kitchen will fit and function beautifully
- Clarify what's possible within your layout and budget
It also speeds up the process. "The clearer the measurements, the fewer questions we’ll have to ask," Lyam explains. "That means faster design turnaround and less back and forth."
Getting started: Tools and approach
You don’t need fancy software to draw a floor plan. A pencil, ruler, eraser and graph paper will do just fine. If you’re more digitally inclined, apps like Magicplan or RoomScan Pro are great options too.
Draw the shape of the room as seen from above, and start measuring wall-to-wall distances in millimetres.
What to include (and what often gets missed)
Here are the key measurements and features you should include:
- Wall lengths (in millimetres)
- Ceiling height
- Doors and windows – including positions, widths, and heights (measured to the outside of the architrave)
- Water and waste pipe locations
- Boiler – position, width, height, and flue
- Light switches and plug sockets, especially near doors
- Radiators, boxing, meters – anything fixed to the wall
Photos are also incredibly helpful. "The more the better," says Lyam. "They help us cross-reference the plan and spot anything unusual."
If your current kitchen is still in place, a handy trick is to open the cabinets and measure the inside depth. If one unit is significantly shallower than the rest, it could be hiding something important like a pipe or boxing.
Tips for tricky spaces
Older houses and quirky rooms can pose measurement challenges. If walls aren’t square (common in period properties), measure across both the front and back of the room to check for variations.
For curved walls or alcoves, you can sketch the widest dimensions and box out the area. Naked Kitchens will help refine things from there.
Keep it clear
When drawing your plan, avoid overlapping measurements or cluttering the page with notes. Use a numbered key off to the side if needed, like:
- 1 = Boiler
- 2 = Waste pipe
- 3 = Light switch
"Our site surveyor does the same thing," Lyam admits. "He’ll sketch it out rough on site, then redraw it clearly when he’s back."
What happens after you submit your plan?
Once you send your drawing and photos, the CAD team gets to work. They’ll translate it into a professional floor plan, checking everything as they go. If anything seems off, they’ll get in touch to confirm. You’ll be asked to sign off on the plan before design begins.
In some cases, Naked Kitchens offers a site survey service for extra peace of mind. (Ask your designer for details.)
Lyam's Golden Rule
"Measure everything," he says. "Even things you think might not matter. You’d be surprised what ends up being important."
With a solid plan and a few photos, you're giving us everything we need to design your dream kitchen with accuracy and confidence.
Floor Plan Checklist: What to include
Use this checklist as a guide while you're drawing up your kitchen floor plan.
You can download a printable PDF version of this checklist here.
Measurements
- Wall lengths (in mm)
- Ceiling height
- Door positions and dimensions (to outside of architrave)
- Window positions and dimensions (to outside of architrave)
Services & Fixtures
- Water inlet and waste location
- Boiler position, size, and flue
- Radiators, boxing, gas meters or other fixed elements
- Location of light switches and plug sockets
- Existing extractor fan ducting (if applicable)
- Any changes to flooring level or ceiling slope
Extra details
- Cabinet depths (if the current kitchen is still in place)
- Any beams, sloped ceilings or awkward angles
- Photos of each wall, boiler, under-sink area, and any tricky spots
Top tip: If your sketch is getting crowded, use a simple numbered key and list the details off to the side.
Real-life examples
Below you’ll see examples of hand-drawn and CAD plans from real Naked Kitchens projects. These show how your sketch transforms into a precise technical drawing that forms the foundation of your kitchen design.


Any questions?
Just ask! We’re here to help make the whole process as easy and rewarding as possible.
Naked Kitchens creates bespoke kitchens to suit all spaces and lifestyles. Whether you’re working with a modest footprint or a grand open-plan room, we’ll help you design a kitchen that works beautifully for you. Get started on building your dream kitchen today.
You can download a handy printable PDF of this guide here - and a PDF of the checklist here.















-800x600.webp)