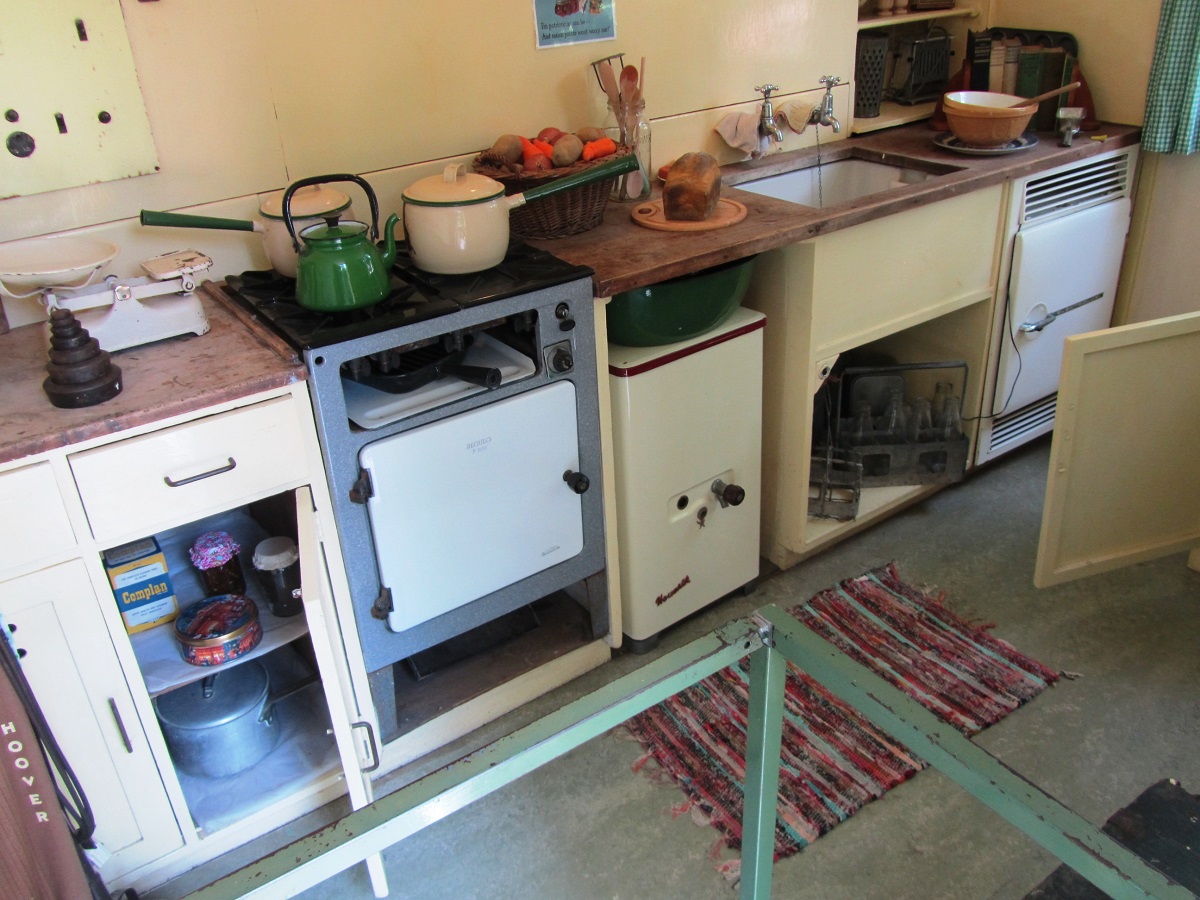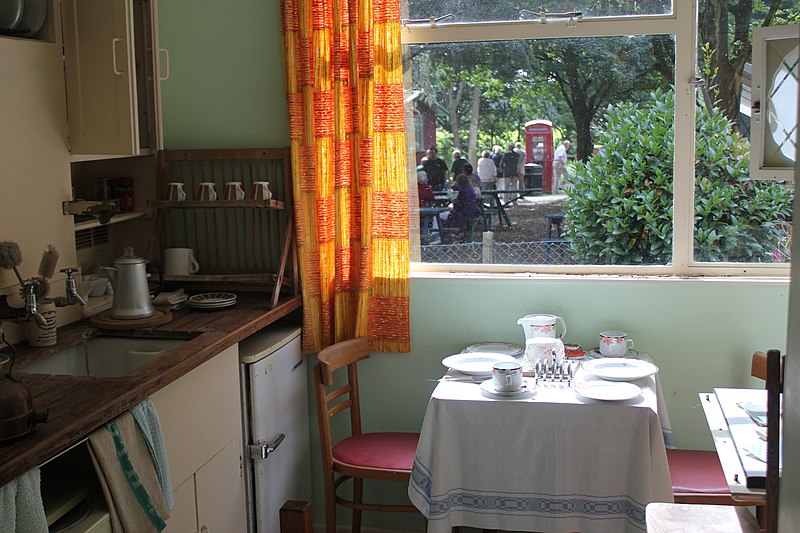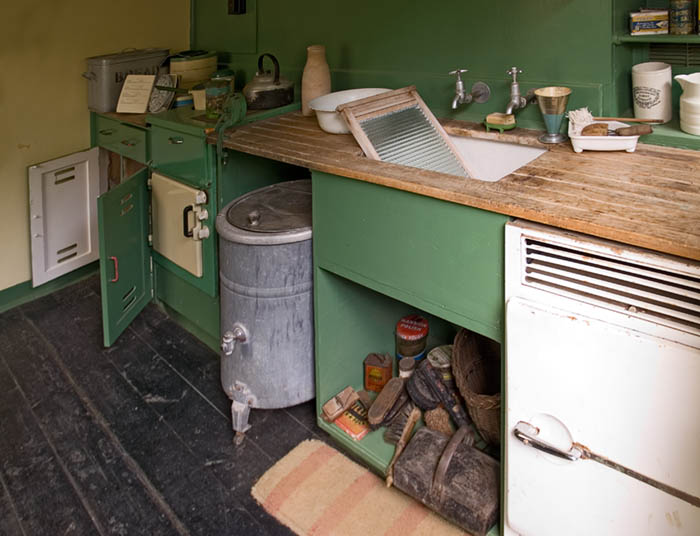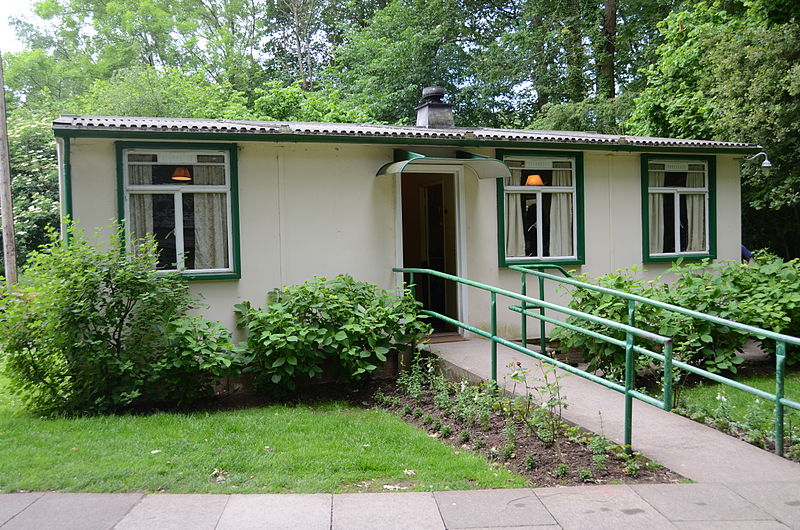
They might not be anyone’s idea of a dream kitchen now, but these ingenious prefabs, built for war heroes from surplus aircraft parts, are now Grade II listed. And they transformed lives, sometimes with remarkable consequences…
In 1947, when Lillian and Charles Watts and their two young children moved into their new bungalow at 23 Pilgrims Way, Wembley, they could hardly believe their luck. It was detached, had a surrounding garden, two bedrooms, a sitting room, a fireplace and boiler, a proper bathroom, an indoor toilet and, best of all, a fully fitted, modern kitchen.
For Lillian Watts in particular, the kitchen, with its fresh cream and green paintwork, would have been the stuff of dreams. At 11ft (3.35m) by 9 ft 3ins (2.82m), it was a decent size, powered by gas or electricity, and fitted with a cooker, boiler, worktops and spacious wood, steel or aluminium alloy cupboards, recessed shelves for pots and pans, a dish rack and larder. It even had a refrigerator – a real rarity before the 1960s.

Modern homes ‘fit for heroes’
The prefab bungalow was a key element of the government’s “Homes Fit for Heroes” answer to Britain’s housing crisis at the end of the Second World War. Some 1.1 million homes had been destroyed in the Blitz; thousands of servicemen and women were returning to the UK, exhausted after long years of war and desperate for a settled home life, and many families were stuck in rented slum accommodation, with outside toilets and shared cooking and washing facilities.
Prefabs offered people something completely new – something modern. The British designers were inspired, ironically, by Germany – specifically the groundbreaking Frankfurt Kitchen, designed in 1926 by Margarete Schütte-Lihotzky. Careful thought went into the layout; form definitely followed function and the well-planned kitchens were efficient both for cooking and domestic chores, and were easy to maintain and clean. Most of the units were ranged along one wall and some prefab kitchens were fitted with space-saving additions such as integrated fold-up tables and ironing boards.

The government paid for the prefab building programme and homes were leased through local authorities. All the component parts were factory made and while there were several different types of construction—the Watts family’s AIROH prefab was built with surplus wartime aircraft materials—all conformed to strict specifications. Construction teams, often made up of newly demobbed servicemen, travelled around the country, erecting 156,243 new homes at astonishing speed. One 30-strong team assembled a prefab in a record 35 minutes.
Outside space enabled residents to grow their own fruit, vegetables and herbs – important at a time when strict food rationing was still in place. (It wasn’t a great era for the reputation of British food: government-recommended recipes for “what to give the men-folk and children” included herring pies, semolina porridge and pilchards on fried bread…)

Prefabs were always designed to be temporary structures, with a maximum expected lifespan of 10-15 years. But they proved remarkably durable, frequently remaining occupied by their original residents for decades. A few are still in use to this day – and 22 are listed Grade II, as the ingenuity and resourcefulness of their design has come to be appreciated.

The prefab generation
In the mid 20th-century there was a fair bit of class snobbery about prefabs, which were incredibly democratic and welcomed people from all backgrounds. With all the mod cons available to them, the Watts family ought to have been the envy of the town, but prefab occupants were often looked down upon.
However, there’s no doubt about the positive impact of these secure, independent family homes on the children who grew up in them, and consequently on the national culture. Some prefab kids went on to become key characters in 20th century Britain, including Sir Michael Caine, Barbara Windsor and Status Quo’s Francis Rossi.
And as for Charles and Lillian Watts of 23 Pilgrims Way… their son Charlie became close friends with a boy called Dave Green at number 22, and the neighbours grew up sharing a love of jazz. Both became professional musicians – Dave Green is still a well-regarded jazz bassist – and their friendship endured until 2021, when Charlie died after almost 60 years as the drummer in the Rolling Stones.

Postwar prefab kitchen inspiration
Few now would describe them as beautiful kitchens, but to the expert eye there is plenty to admire…
Ergonomic efficiency
The concept of designing kitchen layouts around efficient use, incorporating appliances and balancing food storage, prep and cooking – is very modern. It’s something all kitchen designers still think very hard about – see: The kitchen work triangle - an expert guide.
Considered use of materials
The prefab designers thought carefully about efficient use of materials – including repurposing surplus wartime aircraft materials. At Naked Kitchens we may use much higher quality, more aesthetically-pleasing materials such as oak veneers and birch ply, but that ethos of thoughtfulness, cost-efficiency and sustainability is still very much how we like to do things.
Designed for real family life
In stark contrast to the slum dwellings they were intended to replace, prefab homes were designed for the way family units lived, with the result that they provided British countless children with a solid, secure start in life. At Naked Kitchens we know that kitchens aren’t just for showrooms – we design them for how you and your family live… Kitchens built for real life.
Visit the online Prefab Museum for a wealth of information on Britain’s post-war prefabs. Original prefabs with typical post-war fitments and furnishings can be seen at Avoncroft Museum of Historic Buildings , Rural Life Living Museum, and St Fagans National Museum of History.
See also:
The Frankfurt Kitchen - the kitchen that revolutionised modern design
Julia Child’s home kitchen - built for real life
The Sunderland flying boat galley kitchen - built for a high pressure life
Lanhydrock House - the quintessential country house kitchen
The kitchen work triangle - an expert guide





















