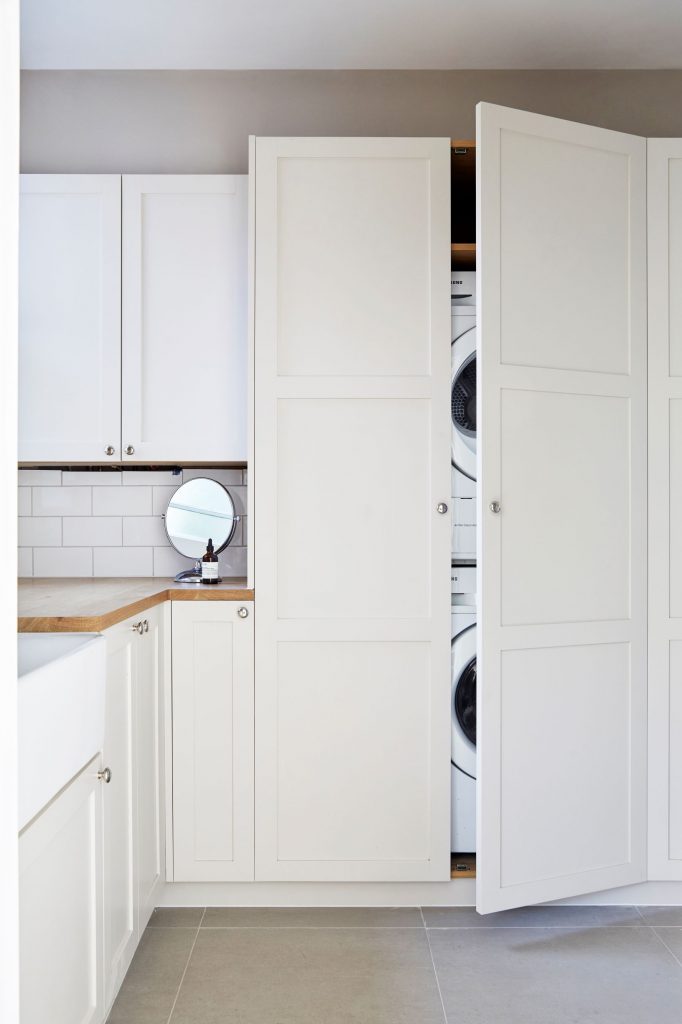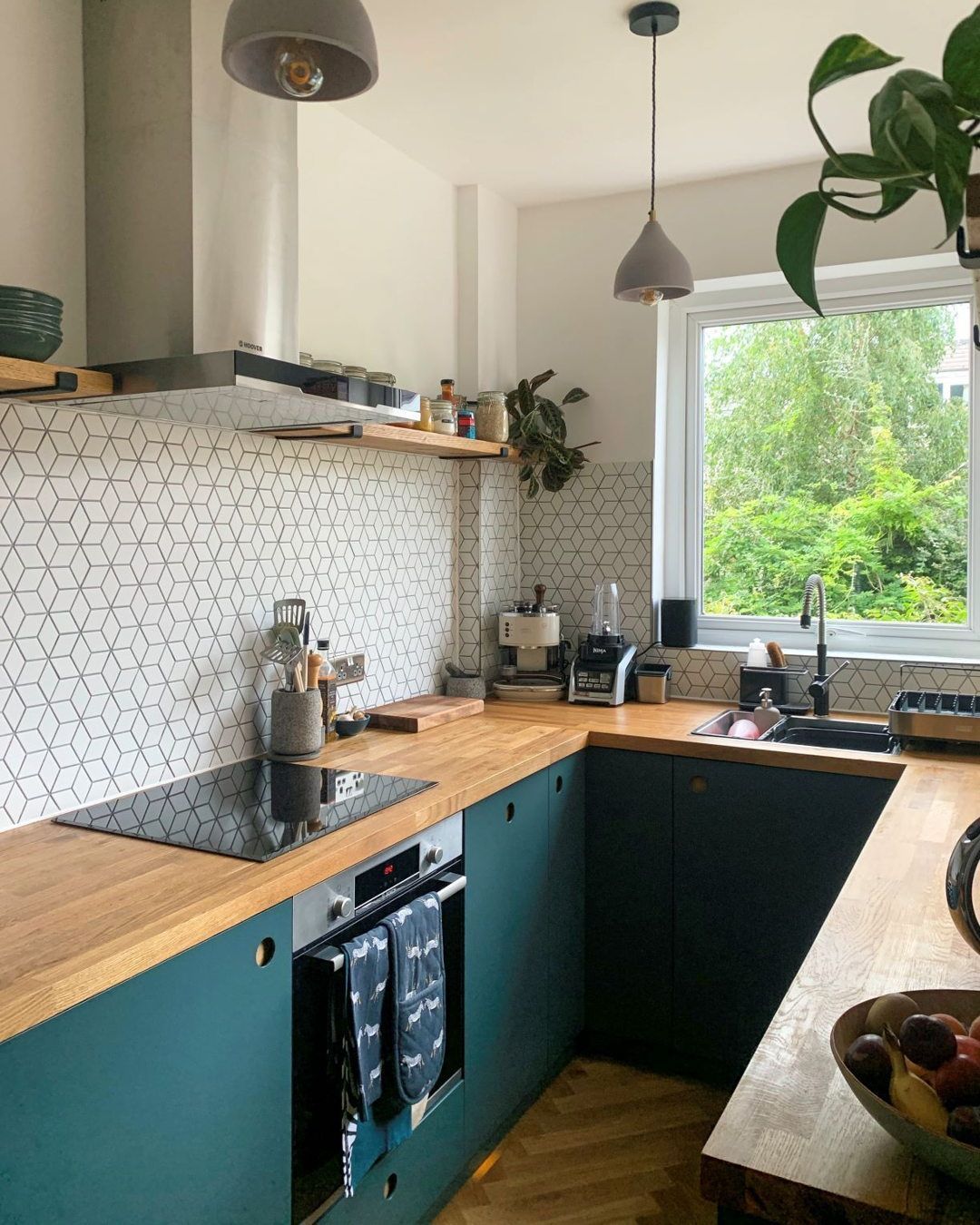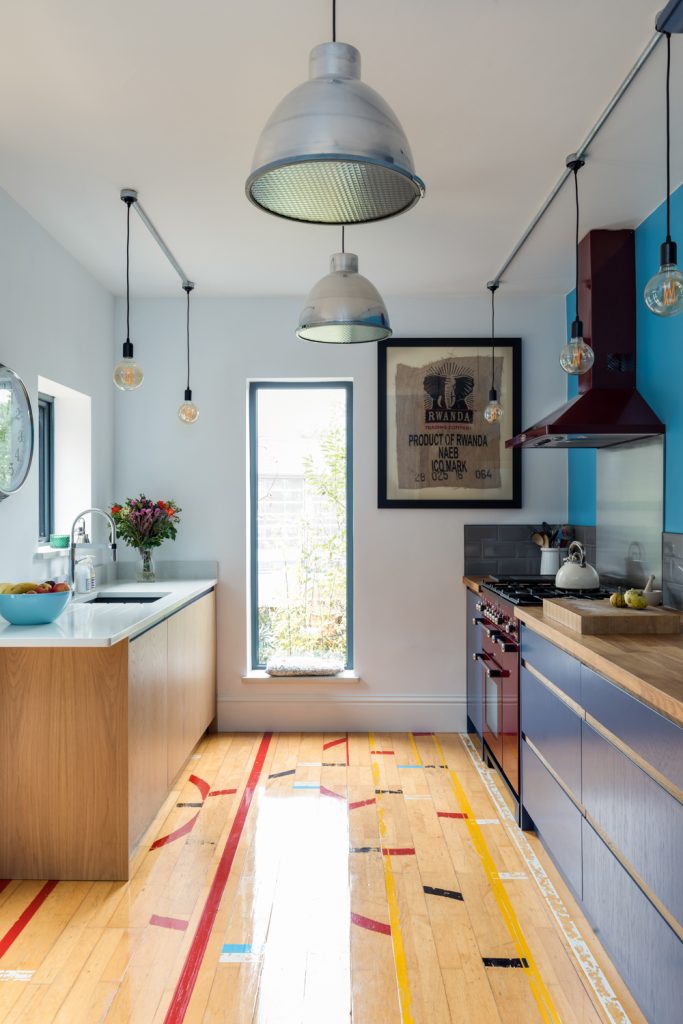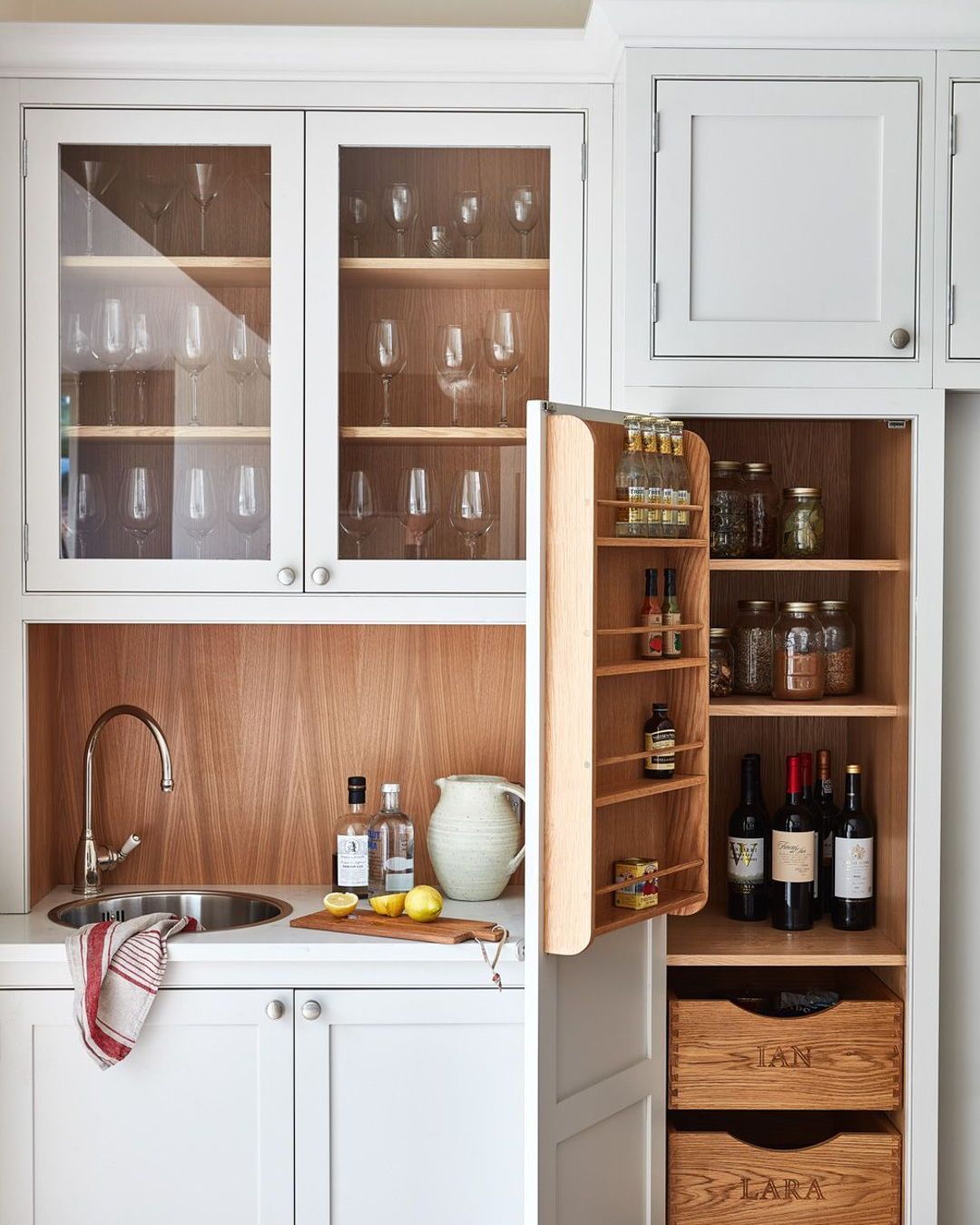Small kitchen? No problem! Yes, a smaller space poses a few challenges, but with a bit of planning you can still make it a beautiful, inviting and practical space: the beating heart of your home.
This post is packed full of tips for designing a layout, choosing the right cabinets, maximising storage space and using colour and style to make the small kitchen that works for you…

Of course small kitchens can be beautiful, it’s just a question of being smart about design. The key things to think about are:
- Layout – how can you best arrange the elements of the kitchen so that everything works for the way you use it?
- Cabinet choice – which kinds of cabinet will give you the most effective and efficient use of the available space?
- Smart storage – how can you incorporate clever storage solutions?
- Appearance – almost as important as being efficient with space is the way you use colours and finishes to make a small kitchen feel bigger
- Lighting – maximising both natural and artificial light can make a small room feel spacious and airy.
This guide looks at all these areas in detail, with plenty of practical tips and ideas.
What is the best layout for a small kitchen?
Getting the layout right is critical for any size kitchen, but especially for a small one. If you’re short of space, you need to make every square inch work for you.
First, think about how you use your kitchen every day, in terms of cooking, equipment, storage and eating. What do you cook, where do you keep the ingredients, what do you use to cook it, and where do you eat it?
What works well in your current kitchen – and what really doesn’t? Look to identify any awkward or underused areas, including odd corners and gaps between cupboards (like that lost space at the back of the deep corner unit where saucepan lids go to die... ). This will help you to retain the best features and eliminate the wasted spaces when you and your kitchen planner design the new layout.
How you use the kitchen will inform how much you want to emphasise different functions, such as storage versus work space. For example, galley kitchens and U-shaped kitchens are often good options for smaller spaces. A galley layout allows for plenty of storage with base and wall cabinets, while a U-shaped design maximises the amount of work surface and allows for good access throughout the space.
When planning a kitchen, keep in mind the ‘kitchen triangle rule’. Think of the main working areas – the sink, the cooker and the fridge – as points on a triangle, and make sure the pathway between them is easily accessible, and that they’re neither too close together nor too far apart.
As for seating, even if you can’t squeeze in a dining table and chairs there are plenty of space efficient options, such as a floating breakfast bar or peninsula with stools, a slimline island, or a folding or extendable table with drawers or storage racks underneath

What kind of cabinets work well in a small kitchen?
Here are some ideas for getting the most out of your kitchen cabinets in a small room:
- Simple design – In a smaller kitchen, many people opt for a simple, classic cabinet design with clean, unfussy lines, such as a Shaker kitchen. Shaker style cabinets are easily adaptable to any size and style of kitchen, and they still offer plenty of scope for adding your own personal touches.
- Maximise the vertical space – in a smaller kitchen, make full use of the vertical space. A single wall of floor-to-ceiling cabinets will provide plenty of practical storage and create a feature that helps to draw the eye upwards – a classic interior design trick for making a small space feel bigger.
- Space-saving units – Using slimline units instead of plinth or filler panels will really help to maximise the available storage space in your kitchen, while dedicated ‘magic’ corner units with articulated shelving can account for those awkward or underused corners. Pull-out larder cupboards are another clever way of storing food items without taking up space.
- Be smart with appliances – white goods and other appliances can take up a lot of valuable space in a small kitchen. Reduce their visual impact by using integrated appliances with cabinet doors, to keep the space looking streamlined.Multi-functional appliances such as a combined washer-dryer, or opting for a compact oven or dishwasher, can also save on space, while accessories such as a boiling water tap will help to keep worktops clear.
Your kitchen designer will be able to help you choose cabinets to make the available space work to its maximum potential.

How can I maximise storage space in a smaller kitchen?
- Wall space – Make the most of any available wall space, including the space between the worktops and wall cabinets, by adding slimline shelves and using them to store things that you need every day, so they’re close to hand, or hooks for hanging knives, utensils and pans. You can also add hooks to the bottom of your cabinets.
- Built-in storage – Pull-out larder cabinets, carousels, drawer dividers, risers, integral chopping boards and spice rack drawers are all good for making sure things are easily accessible while using the space to its full potential. A storage rack on the inside of your cupboard doors can also be a great place to keep those saucepan lids, and a combined waste and recycling bin is a neat space-saver.
- Portable units – a portable unit such as an island on wheels, equipped with storage baskets or boxes can be handy in a smaller kitchen and easily be moved as and when needed.

What’s the best colour for a small kitchen?

What materials and finishes are best in a small kitchen?

How can lighting help a small kitchen feel bigger?
Small Kitchens: Frequently Asked Questions
Can a small kitchen still look stylish?
Can you have dark cabinets in a small kitchen?
How can you keep on top of clutter in a small kitchen?

Should I remove the door to make my small kitchen feel bigger?
Can you have an island in a small kitchen?
An island may seem a distant dream in a small kitchen, but actually it’s often possible to include one within your kitchen design. If you don’t have enough room to navigate around a full-size island, you could opt for a slimline island or a peninsula (these also work well in a small kitchen zone that’s part of a larger open plan space). Talk to your kitchen designer about island options for small kitchens.














-800x600.webp)


